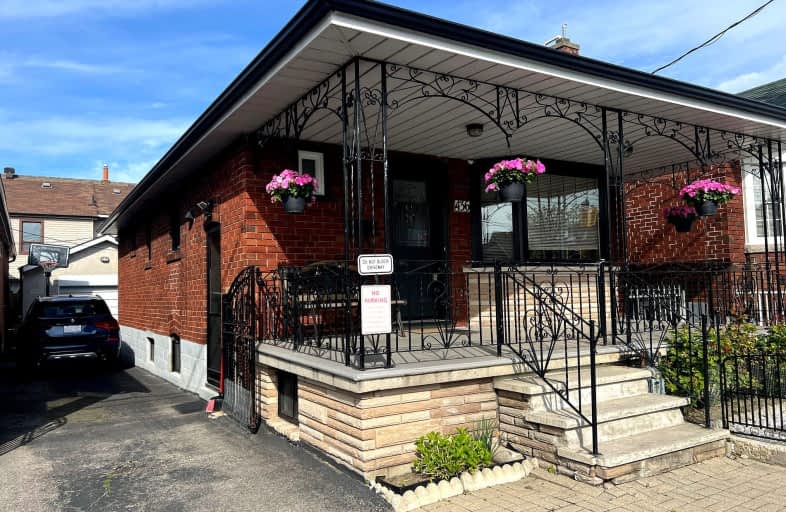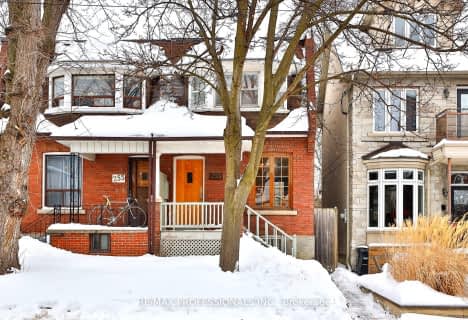Walker's Paradise
- Daily errands do not require a car.
Excellent Transit
- Most errands can be accomplished by public transportation.
Very Bikeable
- Most errands can be accomplished on bike.

St Alphonsus Catholic School
Elementary: CatholicJ R Wilcox Community School
Elementary: PublicD'Arcy McGee Catholic School
Elementary: CatholicSt Clare Catholic School
Elementary: CatholicSt Thomas Aquinas Catholic School
Elementary: CatholicRawlinson Community School
Elementary: PublicVaughan Road Academy
Secondary: PublicOakwood Collegiate Institute
Secondary: PublicBloor Collegiate Institute
Secondary: PublicJohn Polanyi Collegiate Institute
Secondary: PublicForest Hill Collegiate Institute
Secondary: PublicDante Alighieri Academy
Secondary: Catholic-
Laughlin park
Toronto ON 0.5km -
Cedarvale Dog Park
Toronto ON 0.89km -
Forest Hill Road Park
179A Forest Hill Rd, Toronto ON 2.87km
-
Starbank Convenience
1736 Eglinton Ave W, Toronto ON M6E 2H6 1.04km -
Banque Nationale du Canada
1295 St Clair Ave W, Toronto ON M6E 1C2 1.55km -
TD Bank Financial Group
1347 St Clair Ave W, Toronto ON M6E 1C3 1.66km
- 4 bath
- 3 bed
1007 Ossington Avenue, Toronto, Ontario • M6G 3V8 • Dovercourt-Wallace Emerson-Junction
- 3 bath
- 3 bed
1051 St. Clarens Avenue, Toronto, Ontario • M6H 3X8 • Corso Italia-Davenport
- 3 bath
- 3 bed
- 1100 sqft
28 Bowie Avenue, Toronto, Ontario • M6E 2P1 • Briar Hill-Belgravia





















