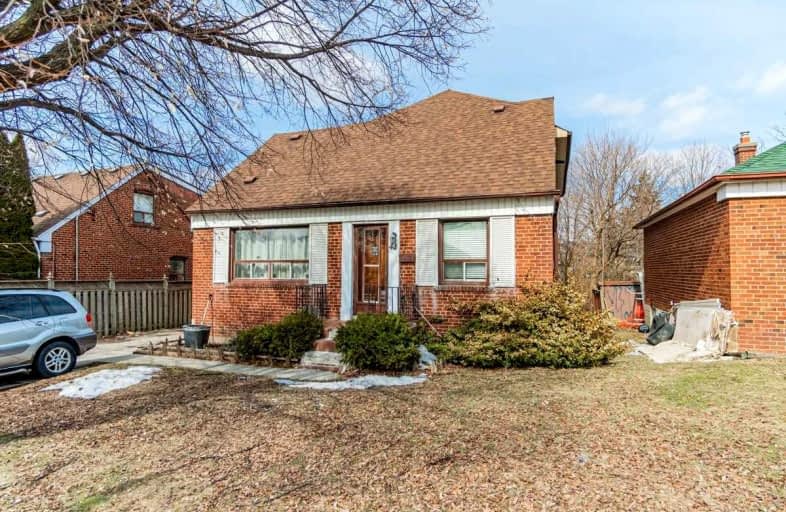
George Anderson Public School
Elementary: Public
0.22 km
Gracefield Public School
Elementary: Public
1.08 km
Amesbury Middle School
Elementary: Public
1.16 km
Charles E Webster Public School
Elementary: Public
1.21 km
Immaculate Conception Catholic School
Elementary: Catholic
0.68 km
St Francis Xavier Catholic School
Elementary: Catholic
0.85 km
George Harvey Collegiate Institute
Secondary: Public
2.21 km
Madonna Catholic Secondary School
Secondary: Catholic
2.83 km
Blessed Archbishop Romero Catholic Secondary School
Secondary: Catholic
2.56 km
York Memorial Collegiate Institute
Secondary: Public
1.52 km
Chaminade College School
Secondary: Catholic
1.42 km
Dante Alighieri Academy
Secondary: Catholic
1.93 km





