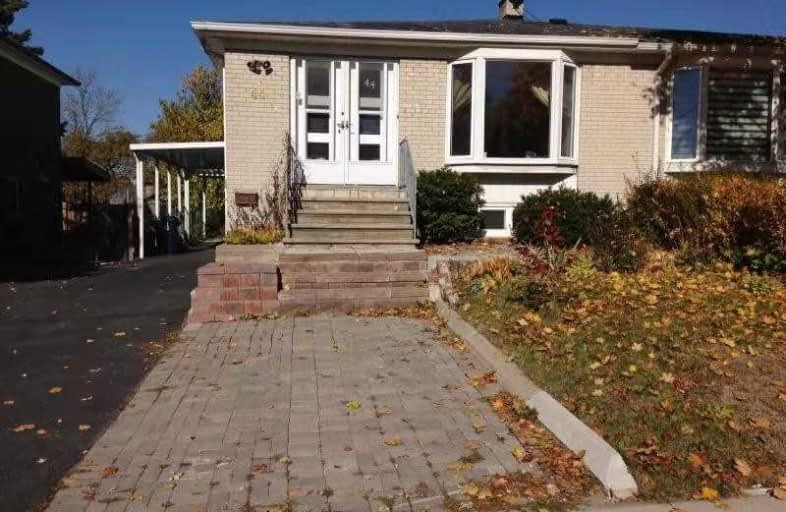
Muirhead Public School
Elementary: Public
0.72 km
Pleasant View Junior High School
Elementary: Public
0.68 km
St. Kateri Tekakwitha Catholic School
Elementary: Catholic
0.74 km
St Gerald Catholic School
Elementary: Catholic
0.34 km
Fairglen Junior Public School
Elementary: Public
0.67 km
Brian Public School
Elementary: Public
0.17 km
Caring and Safe Schools LC2
Secondary: Public
2.04 km
North East Year Round Alternative Centre
Secondary: Public
1.56 km
Pleasant View Junior High School
Secondary: Public
0.66 km
George S Henry Academy
Secondary: Public
2.15 km
Georges Vanier Secondary School
Secondary: Public
1.72 km
Sir John A Macdonald Collegiate Institute
Secondary: Public
0.72 km



