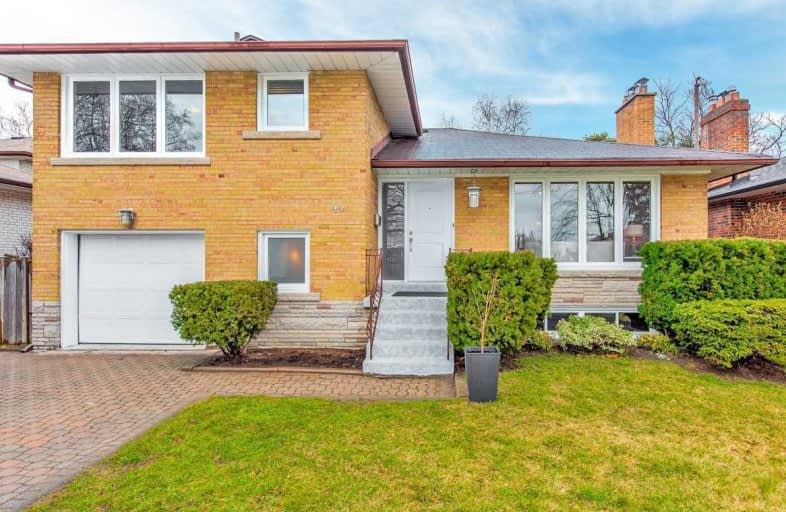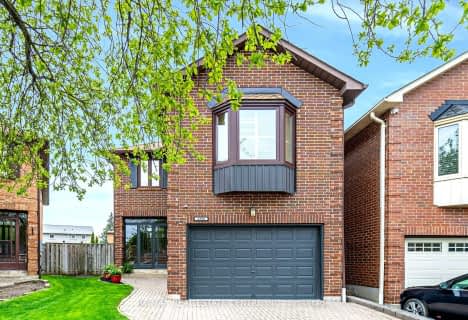
3D Walkthrough

Seneca School
Elementary: Public
0.77 km
Wellesworth Junior School
Elementary: Public
1.04 km
Bloordale Middle School
Elementary: Public
0.95 km
Broadacres Junior Public School
Elementary: Public
0.19 km
Hollycrest Middle School
Elementary: Public
1.18 km
Nativity of Our Lord Catholic School
Elementary: Catholic
0.69 km
Etobicoke Year Round Alternative Centre
Secondary: Public
2.39 km
Burnhamthorpe Collegiate Institute
Secondary: Public
0.98 km
Silverthorn Collegiate Institute
Secondary: Public
1.18 km
Martingrove Collegiate Institute
Secondary: Public
3.08 km
Glenforest Secondary School
Secondary: Public
2.70 km
Michael Power/St Joseph High School
Secondary: Catholic
1.55 km
$
$1,348,800
- 3 bath
- 4 bed
- 2000 sqft
4338 Bacchus Crescent, Mississauga, Ontario • L4W 2Y3 • Rathwood



