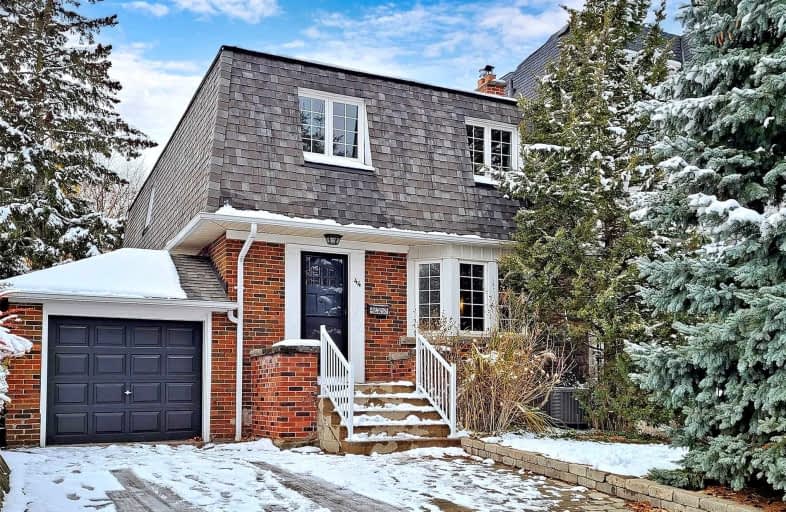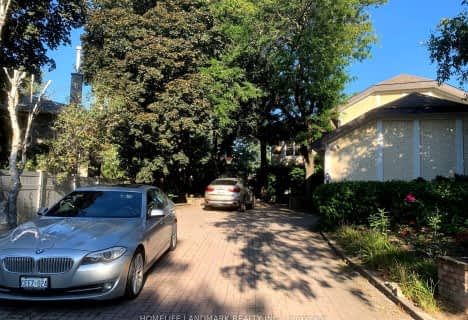
Sunny View Junior and Senior Public School
Elementary: PublicBlythwood Junior Public School
Elementary: PublicBlessed Sacrament Catholic School
Elementary: CatholicJohn Wanless Junior Public School
Elementary: PublicGlenview Senior Public School
Elementary: PublicBedford Park Public School
Elementary: PublicSt Andrew's Junior High School
Secondary: PublicMsgr Fraser College (Midtown Campus)
Secondary: CatholicLoretto Abbey Catholic Secondary School
Secondary: CatholicNorth Toronto Collegiate Institute
Secondary: PublicLawrence Park Collegiate Institute
Secondary: PublicNorthern Secondary School
Secondary: Public- 10 bath
- 4 bed
- 2500 sqft
MAIN-17 Saguenay Avenue, Toronto, Ontario • M5N 2Y5 • Bedford Park-Nortown
- 3 bath
- 4 bed
38 Suncrest Drive, Toronto, Ontario • M3C 2L3 • Bridle Path-Sunnybrook-York Mills
- 6 bath
- 4 bed
- 3500 sqft
31 Junewood Crescent, Toronto, Ontario • M2L 2C3 • St. Andrew-Windfields
- 3 bath
- 4 bed
64 Mildenhall Road, Toronto, Ontario • M4N 3G9 • Bridle Path-Sunnybrook-York Mills














