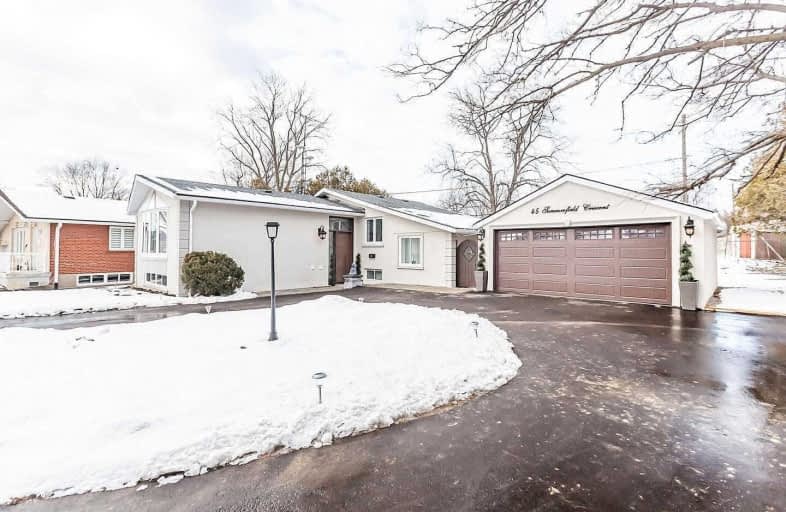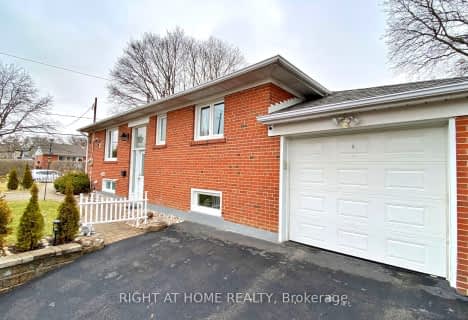
Wellesworth Junior School
Elementary: PublicBriarcrest Junior School
Elementary: PublicBroadacres Junior Public School
Elementary: PublicHollycrest Middle School
Elementary: PublicNativity of Our Lord Catholic School
Elementary: CatholicJosyf Cardinal Slipyj Catholic School
Elementary: CatholicCentral Etobicoke High School
Secondary: PublicKipling Collegiate Institute
Secondary: PublicBurnhamthorpe Collegiate Institute
Secondary: PublicSilverthorn Collegiate Institute
Secondary: PublicMartingrove Collegiate Institute
Secondary: PublicMichael Power/St Joseph High School
Secondary: Catholic- 1 bath
- 3 bed
- 700 sqft
38 Rhinestone Drive, Toronto, Ontario • M9C 3X1 • Eringate-Centennial-West Deane
- 2 bath
- 3 bed
- 1100 sqft
63 Wareside Road, Toronto, Ontario • M9C 3B5 • Etobicoke West Mall
- 3 bath
- 3 bed
82 Brampton Road, Toronto, Ontario • M9R 3J9 • Willowridge-Martingrove-Richview
- 2 bath
- 3 bed
164 Wellesworth Drive, Toronto, Ontario • M9C 4S1 • Eringate-Centennial-West Deane
- 2 bath
- 3 bed
24 Jardine Place, Toronto, Ontario • M9R 2B9 • Willowridge-Martingrove-Richview
- 3 bath
- 3 bed
- 1500 sqft
16 Newington Crescent, Toronto, Ontario • M9C 5B8 • Eringate-Centennial-West Deane
- 4 bath
- 4 bed
31 Hartsdale Drive, Toronto, Ontario • M9R 2S3 • Willowridge-Martingrove-Richview
- 3 bath
- 3 bed
15 Deanewood Crescent, Toronto, Ontario • M9B 3A9 • Eringate-Centennial-West Deane














