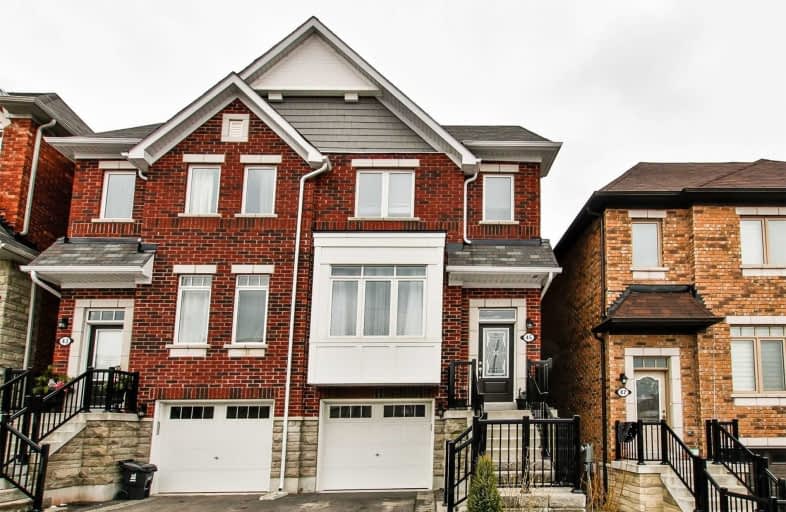
Keelesdale Junior Public School
Elementary: Public
0.49 km
Santa Maria Catholic School
Elementary: Catholic
0.93 km
Silverthorn Community School
Elementary: Public
0.16 km
Charles E Webster Public School
Elementary: Public
0.68 km
St Matthew Catholic School
Elementary: Catholic
0.88 km
St Nicholas of Bari Catholic School
Elementary: Catholic
0.99 km
George Harvey Collegiate Institute
Secondary: Public
0.45 km
Runnymede Collegiate Institute
Secondary: Public
3.13 km
Blessed Archbishop Romero Catholic Secondary School
Secondary: Catholic
1.20 km
York Memorial Collegiate Institute
Secondary: Public
0.49 km
Dante Alighieri Academy
Secondary: Catholic
2.67 km
Humberside Collegiate Institute
Secondary: Public
3.13 km
$
$1,099,000
- 3 bath
- 3 bed
- 1500 sqft
732 Willard Avenue, Toronto, Ontario • M6S 3S5 • Runnymede-Bloor West Village














