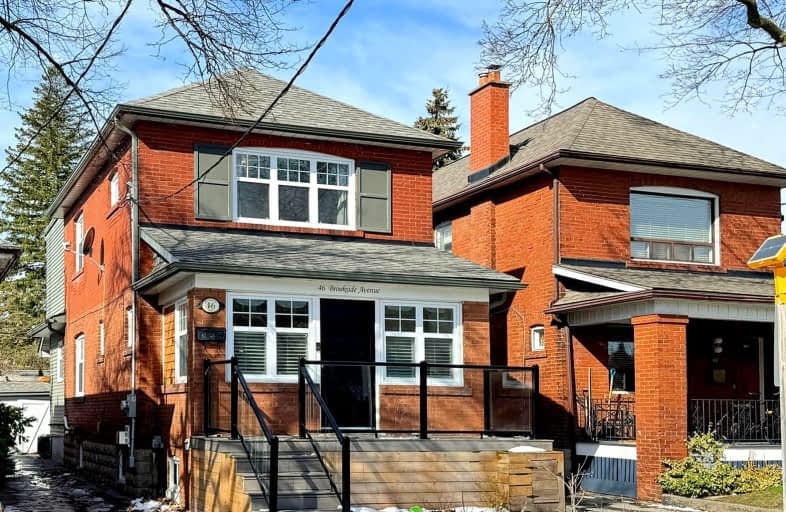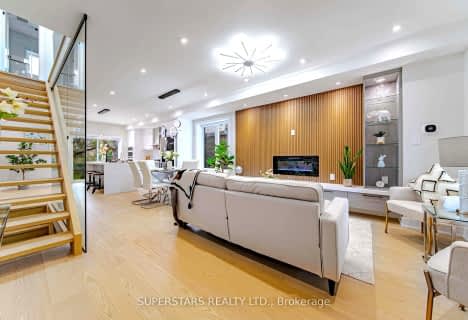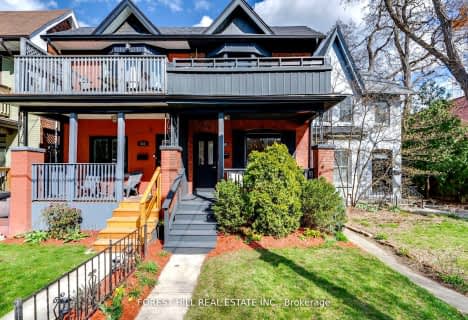Somewhat Walkable
- Some errands can be accomplished on foot.
Excellent Transit
- Most errands can be accomplished by public transportation.
Very Bikeable
- Most errands can be accomplished on bike.

King George Junior Public School
Elementary: PublicSt James Catholic School
Elementary: CatholicWarren Park Junior Public School
Elementary: PublicGeorge Syme Community School
Elementary: PublicJames Culnan Catholic School
Elementary: CatholicHumbercrest Public School
Elementary: PublicFrank Oke Secondary School
Secondary: PublicThe Student School
Secondary: PublicUrsula Franklin Academy
Secondary: PublicRunnymede Collegiate Institute
Secondary: PublicWestern Technical & Commercial School
Secondary: PublicHumberside Collegiate Institute
Secondary: Public-
Cafe Santorini
425 Jane St, Toronto, ON M6S 3Z7 0.41km -
Fiddler's Dell Bar & Grill
781 Annette Street, Toronto, ON M6S 2E4 0.5km -
The Cat Pub & Eatery
3513 Dundas Street W, Toronto, ON M6S 2S6 0.54km
-
St Johns Pantry
431 St Johns Road, Toronto, ON M6S 2L1 0.42km -
Coffee Culture Café & Eatery
399 Jane St., Toronto, ON M6S 3Z6 0.46km -
Gigli Caffe
399 Jane Street, Toronto, ON M6S 2E2 0.45km
-
The Motion Room
3431 Dundas Street W, Toronto, ON M6S 2S4 0.7km -
StretchLab
3393 Dundas Street W, Toronto, ON M6S 2S1 0.78km -
F45 Training Lambton-Kingsway
4158 Dundas Street W, Etobicoke, ON M8X 1X3 1.35km
-
Lingeman I D A Pharmacy
411 Jane Street, Toronto, ON M6S 3Z6 0.44km -
Lingeman Ida Pharmacy
411 Jane Street, Toronto, ON M6S 3Z6 0.44km -
Shoppers Drug Mart
3446 Dundas Street W, Toronto, ON M6S 2S1 0.69km
-
Pegrolls
558 Jane Street, Toronto, ON M6S 4A5 0.28km -
Smokey Grilled Subs
558 Jane Street, Toronto, ON M6S 0.28km -
Cafe Santorini
425 Jane St, Toronto, ON M6S 3Z7 0.41km
-
Humbertown Shopping Centre
270 The Kingsway, Etobicoke, ON M9A 3T7 2.17km -
Stock Yards Village
1980 St. Clair Avenue W, Toronto, ON M6N 0A3 2.24km -
Toronto Stockyards
590 Keele Street, Toronto, ON M6N 3E7 2.27km
-
Summerhill Market
3609 Dundas Street W, Toronto, ON M6S 2T2 0.51km -
Our Farm Breads
341 Jane Street, Toronto, ON M6S 3Z3 0.59km -
Loblaws
3671 Dundas Street W, Toronto, ON M6S 2T3 0.56km
-
The Beer Store
3524 Dundas St W, York, ON M6S 2S1 0.61km -
LCBO - Dundas and Jane
3520 Dundas St W, Dundas and Jane, York, ON M6S 2S1 0.62km -
LCBO
2180 Bloor Street W, Toronto, ON M6S 1N3 1.77km
-
Old Mill GM
2595 St Clair Ave W, Toronto, ON M6N 4Z5 0.68km -
Karmann Fine Cars
2620 Saint Clair Avenue W, Toronto, ON M6N 1M1 0.68km -
Cango
2580 St Clair Avenue W, Toronto, ON M6N 1L9 0.76km
-
Kingsway Theatre
3030 Bloor Street W, Toronto, ON M8X 1C4 2.23km -
Revue Cinema
400 Roncesvalles Ave, Toronto, ON M6R 2M9 3.48km -
Cineplex Cinemas Queensway and VIP
1025 The Queensway, Etobicoke, ON M8Z 6C7 4.85km
-
Jane Dundas Library
620 Jane Street, Toronto, ON M4W 1A7 0.48km -
Runnymede Public Library
2178 Bloor Street W, Toronto, ON M6S 1M8 1.8km -
Swansea Memorial Public Library
95 Lavinia Avenue, Toronto, ON M6S 3H9 1.89km
-
St Joseph's Health Centre
30 The Queensway, Toronto, ON M6R 1B5 4.1km -
Humber River Regional Hospital
2175 Keele Street, York, ON M6M 3Z4 4.3km -
Toronto Rehabilitation Institute
130 Av Dunn, Toronto, ON M6K 2R6 5.58km
-
Park Lawn Park
Pk Lawn Rd, Etobicoke ON M8Y 4B6 2.48km -
Rennie Park
1 Rennie Ter, Toronto ON M6S 4Z9 2.21km -
High Park
1873 Bloor St W (at Parkside Dr), Toronto ON M6R 2Z3 2.37km
-
RBC Royal Bank
2329 Bloor St W (Windermere Ave), Toronto ON M6S 1P1 1.56km -
TD Bank Financial Group
382 Roncesvalles Ave (at Marmaduke Ave.), Toronto ON M6R 2M9 3.52km -
TD Bank Financial Group
1048 Islington Ave, Etobicoke ON M8Z 6A4 3.77km
- 2 bath
- 3 bed
42 Chestnut Hills Parkway, Toronto, Ontario • M9A 3P6 • Edenbridge-Humber Valley
- 4 bath
- 3 bed
90A Bicknell Avenue, Toronto, Ontario • M6M 4G7 • Keelesdale-Eglinton West
- 4 bath
- 3 bed
- 1500 sqft
2D Bexley Crescent, Toronto, Ontario • M6N 2P5 • Rockcliffe-Smythe
- 3 bath
- 4 bed
- 1500 sqft
65 Old Mill Drive, Toronto, Ontario • M6S 4J8 • Lambton Baby Point
- 3 bath
- 4 bed
115 Edwin Avenue, Toronto, Ontario • M6P 3Z8 • Dovercourt-Wallace Emerson-Junction
- 3 bath
- 3 bed
643 Beresford Avenue, Toronto, Ontario • M6S 3C4 • Runnymede-Bloor West Village














