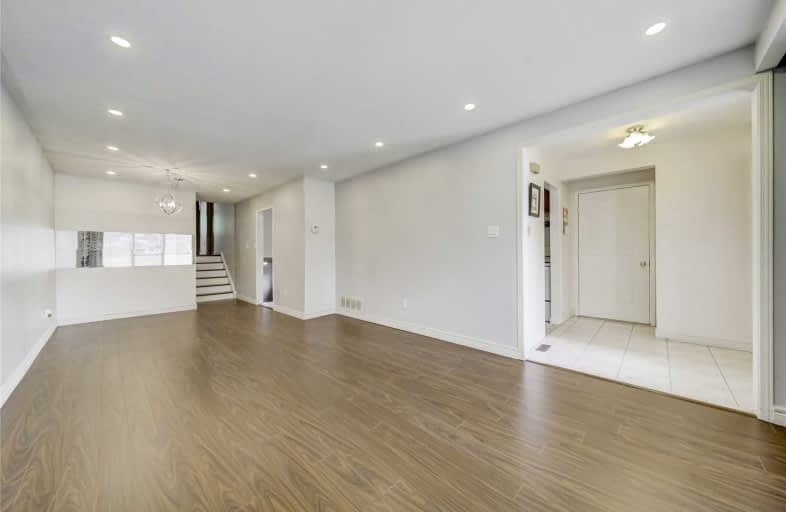
St Sylvester Catholic School
Elementary: Catholic
0.83 km
Brookmill Boulevard Junior Public School
Elementary: Public
0.37 km
St Aidan Catholic School
Elementary: Catholic
0.74 km
Silver Springs Public School
Elementary: Public
0.79 km
David Lewis Public School
Elementary: Public
0.75 km
Beverly Glen Junior Public School
Elementary: Public
1.05 km
Msgr Fraser College (Midland North)
Secondary: Catholic
0.66 km
L'Amoreaux Collegiate Institute
Secondary: Public
0.49 km
Stephen Leacock Collegiate Institute
Secondary: Public
2.23 km
Dr Norman Bethune Collegiate Institute
Secondary: Public
1.09 km
Sir John A Macdonald Collegiate Institute
Secondary: Public
2.08 km
Mary Ward Catholic Secondary School
Secondary: Catholic
1.31 km


