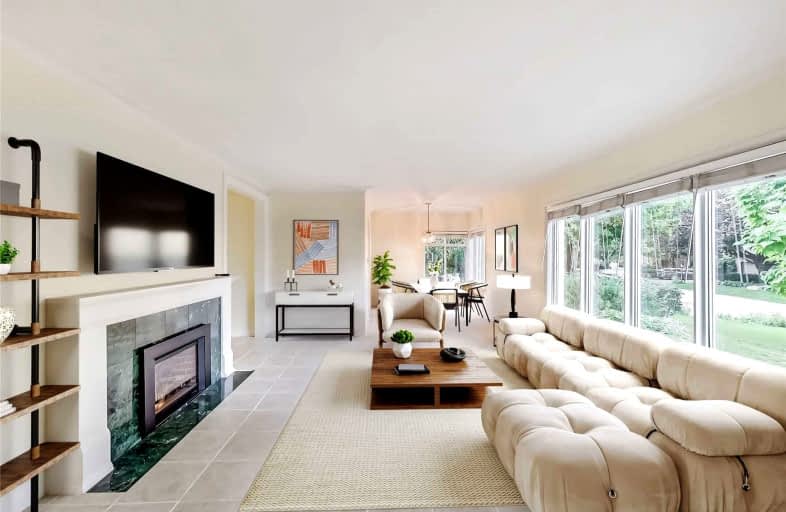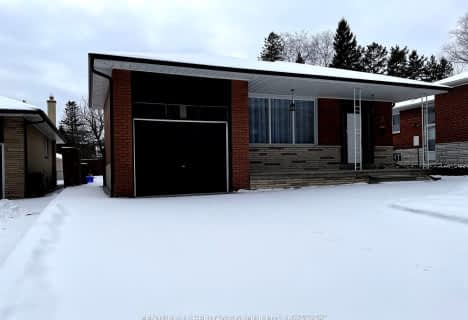
St George's Junior School
Elementary: PublicHumber Valley Village Junior Middle School
Elementary: PublicRosethorn Junior School
Elementary: PublicIslington Junior Middle School
Elementary: PublicOur Lady of Peace Catholic School
Elementary: CatholicSt Gregory Catholic School
Elementary: CatholicEtobicoke Year Round Alternative Centre
Secondary: PublicCentral Etobicoke High School
Secondary: PublicBurnhamthorpe Collegiate Institute
Secondary: PublicEtobicoke Collegiate Institute
Secondary: PublicRichview Collegiate Institute
Secondary: PublicMartingrove Collegiate Institute
Secondary: Public- 2 bath
- 3 bed
- 1100 sqft
2 Leita Court, Toronto, Ontario • M9A 4W2 • Edenbridge-Humber Valley
- 3 bath
- 3 bed
- 2000 sqft
3 Rollins Place, Toronto, Ontario • M9B 3Y4 • Islington-City Centre West
- 4 bath
- 4 bed
- 3500 sqft
2 Aderno Court, Toronto, Ontario • M9A 4Z9 • Edenbridge-Humber Valley
- 4 bath
- 4 bed
95 Poplar Heights Drive, Toronto, Ontario • M9A 4Z3 • Edenbridge-Humber Valley
- — bath
- — bed
- — sqft
Main -4 Martin Grove Road, Toronto, Ontario • M9B 4J9 • Islington-City Centre West
- 4 bath
- 3 bed
- 2500 sqft
8 Edgevalley Drive, Toronto, Ontario • M9A 4N7 • Edenbridge-Humber Valley














