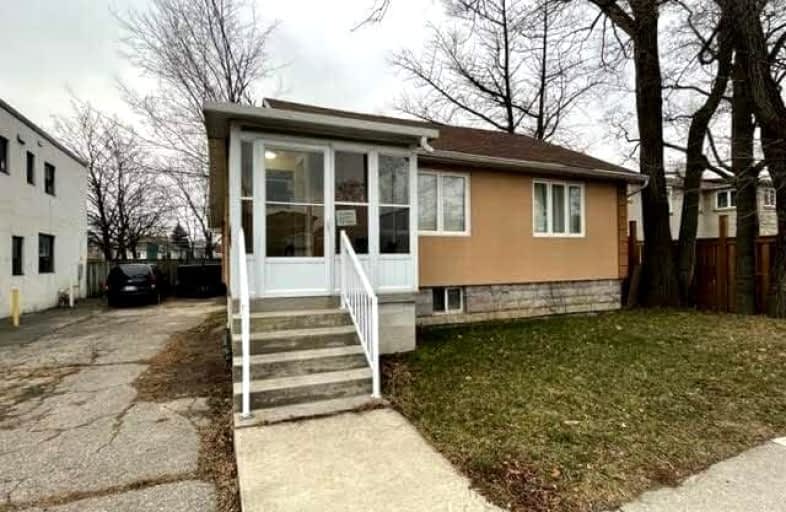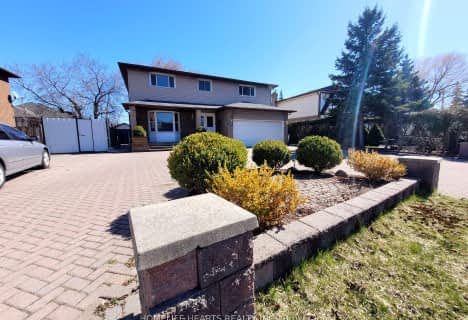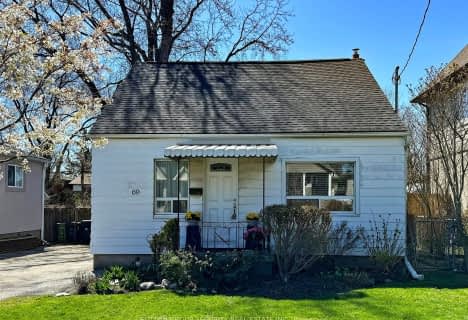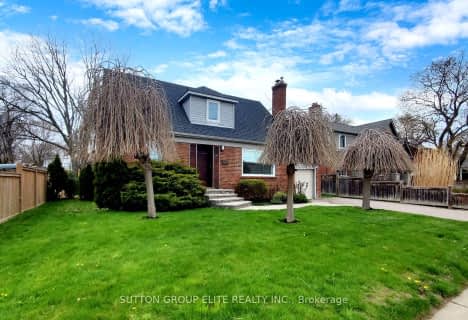Very Walkable
- Most errands can be accomplished on foot.
73
/100
Good Transit
- Some errands can be accomplished by public transportation.
58
/100

École intermédiaire École élémentaire Micheline-Saint-Cyr
Elementary: Public
1.39 km
St Josaphat Catholic School
Elementary: Catholic
1.39 km
Lanor Junior Middle School
Elementary: Public
0.79 km
Christ the King Catholic School
Elementary: Catholic
1.17 km
Sir Adam Beck Junior School
Elementary: Public
0.21 km
James S Bell Junior Middle School
Elementary: Public
1.59 km
Peel Alternative South
Secondary: Public
2.80 km
Etobicoke Year Round Alternative Centre
Secondary: Public
3.51 km
Peel Alternative South ISR
Secondary: Public
2.80 km
Lakeshore Collegiate Institute
Secondary: Public
2.16 km
Gordon Graydon Memorial Secondary School
Secondary: Public
2.80 km
Father John Redmond Catholic Secondary School
Secondary: Catholic
2.54 km
-
Colonel Samuel Smith Park
3131 Lake Shore Blvd W (at Colonel Samuel Smith Park Dr.), Toronto ON M8V 1L4 2.48km -
Humber Bay Promenade Park
2195 Lake Shore Blvd W (SW of Park Lawn Rd), Etobicoke ON 5.51km -
Humber Bay Promenade Park
Lakeshore Blvd W (Lakeshore & Park Lawn), Toronto ON 5.86km
-
TD Bank Financial Group
689 Evans Ave, Etobicoke ON M9C 1A2 1.11km -
CIBC
1582 the Queensway (at Atomic Ave.), Etobicoke ON M8Z 1V1 1.76km -
Scotiabank
1825 Dundas St E (Wharton Way), Mississauga ON L4X 2X1 2.95km
$
$1,049,000
- 1 bath
- 4 bed
- 1500 sqft
1091 Edgeleigh Avenue, Mississauga, Ontario • L5E 2G2 • Lakeview












