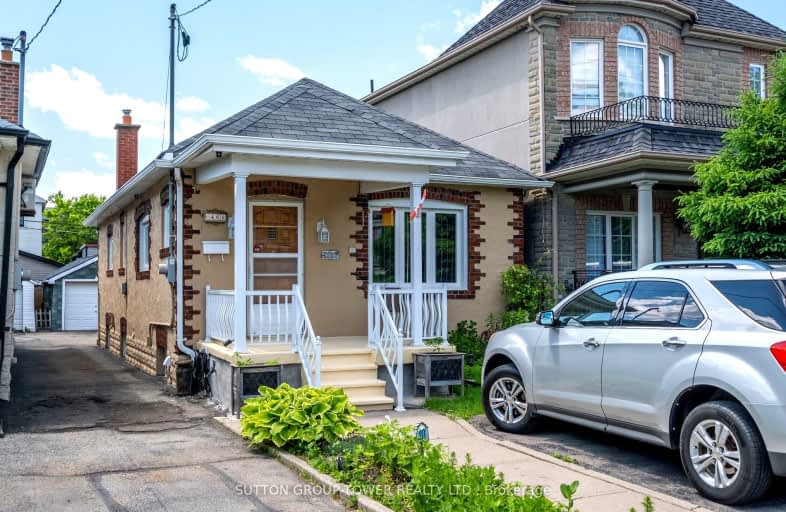Very Walkable
- Most errands can be accomplished on foot.
Excellent Transit
- Most errands can be accomplished by public transportation.
Very Bikeable
- Most errands can be accomplished on bike.

Fairbank Public School
Elementary: PublicSt John Bosco Catholic School
Elementary: CatholicD'Arcy McGee Catholic School
Elementary: CatholicStella Maris Catholic School
Elementary: CatholicSt Thomas Aquinas Catholic School
Elementary: CatholicRawlinson Community School
Elementary: PublicVaughan Road Academy
Secondary: PublicOakwood Collegiate Institute
Secondary: PublicBloor Collegiate Institute
Secondary: PublicGeorge Harvey Collegiate Institute
Secondary: PublicForest Hill Collegiate Institute
Secondary: PublicDante Alighieri Academy
Secondary: Catholic-
Humewood Park
Pinewood Ave (Humewood Grdns), Toronto ON 1.6km -
Campbell Avenue Park
Campbell Ave, Toronto ON 2.7km -
Perth Square Park
350 Perth Ave (at Dupont St.), Toronto ON 2.67km
-
CIBC
364 Oakwood Ave (at Rogers Rd.), Toronto ON M6E 2W2 0.51km -
TD Bank Financial Group
870 St Clair Ave W, Toronto ON M6C 1C1 1.31km -
CIBC
535 Saint Clair Ave W (at Vaughan Rd.), Toronto ON M6C 1A3 2.09km
- 1 bath
- 3 bed
23 Macaulay Avenue, Toronto, Ontario • M6P 3P5 • Dovercourt-Wallace Emerson-Junction
- 3 bath
- 4 bed
19 Haverson Boulevard, Toronto, Ontario • M6M 3J5 • Keelesdale-Eglinton West
- 4 bath
- 4 bed
1031 Dovercourt Road, Toronto, Ontario • M6H 2X7 • Dovercourt-Wallace Emerson-Junction
- 2 bath
- 3 bed
- 1100 sqft
405 Northcliffe Boulevard, Toronto, Ontario • M6E 3L3 • Oakwood Village













