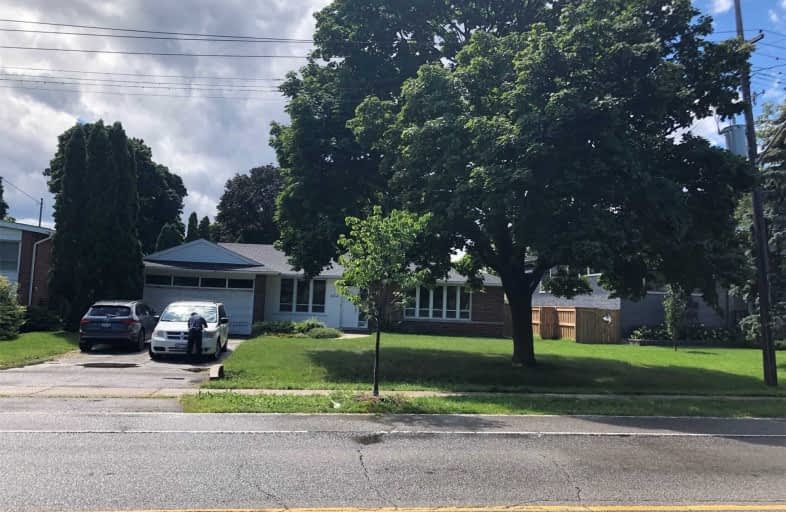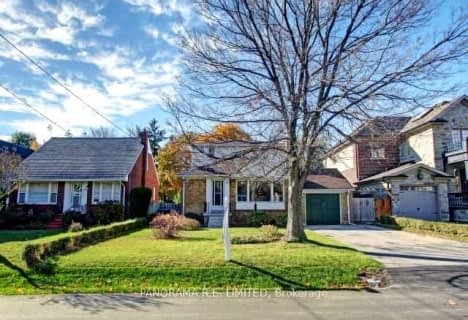
St George's Junior School
Elementary: PublicSt Marcellus Catholic School
Elementary: CatholicRosethorn Junior School
Elementary: PublicFather Serra Catholic School
Elementary: CatholicJohn G Althouse Middle School
Elementary: PublicSt Gregory Catholic School
Elementary: CatholicCentral Etobicoke High School
Secondary: PublicScarlett Heights Entrepreneurial Academy
Secondary: PublicKipling Collegiate Institute
Secondary: PublicEtobicoke Collegiate Institute
Secondary: PublicRichview Collegiate Institute
Secondary: PublicMartingrove Collegiate Institute
Secondary: Public- 3 bath
- 4 bed
33 Waterford Drive, Toronto, Ontario • M9R 2N5 • Willowridge-Martingrove-Richview
- 1 bath
- 3 bed
Upper-40 Summerfield Crescent, Toronto, Ontario • M9C 3X3 • Eringate-Centennial-West Deane
- 2 bath
- 3 bed
- 700 sqft
109 Westrose Avenue East, Toronto, Ontario • M8X 2A5 • Kingsway South
- 1 bath
- 3 bed
Upper-24 Belgate Place, Toronto, Ontario • M9C 3Y4 • Eringate-Centennial-West Deane
- 3 bath
- 3 bed
Main -29 Downpatrick Crescent, Toronto, Ontario • M9R 2R8 • Willowridge-Martingrove-Richview
- 2 bath
- 3 bed
5 Chestnut Hills Crescent, Toronto, Ontario • M9A 2W3 • Edenbridge-Humber Valley
- 1 bath
- 3 bed
- 1100 sqft
Upper-114 Wincott Drive, Toronto, Ontario • M9P 2P6 • Kingsview Village-The Westway
- 1 bath
- 3 bed
43 Archerhill Drive, Toronto, Ontario • M9B 5P2 • Eringate-Centennial-West Deane
- 1 bath
- 3 bed
- 1100 sqft
Main-20 Margrath Place, Toronto, Ontario • M9C 4L2 • Eringate-Centennial-West Deane














