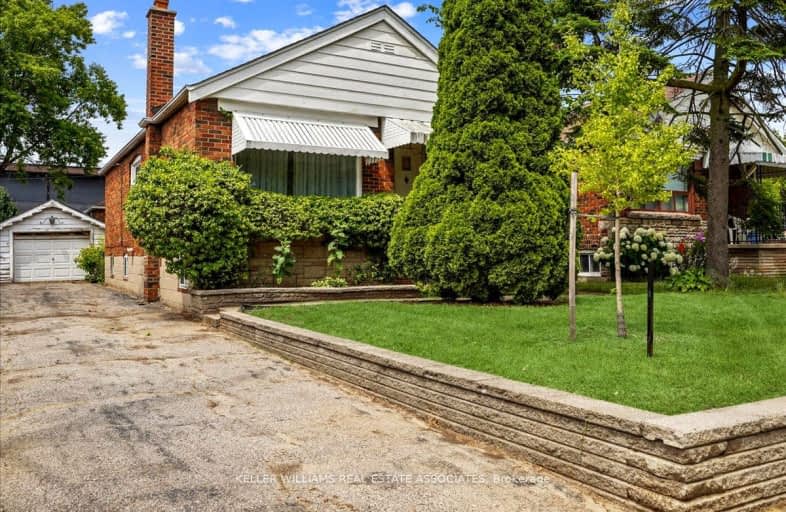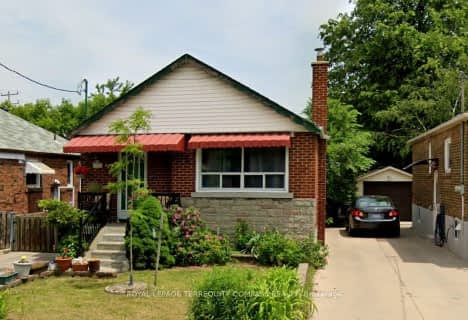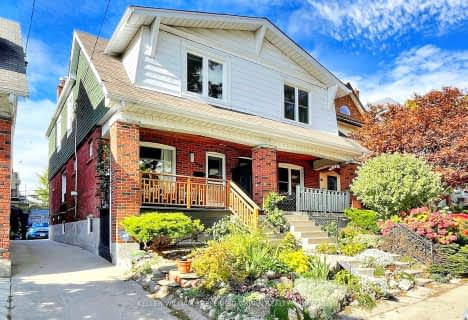Very Walkable
- Most errands can be accomplished on foot.
88
/100
Good Transit
- Some errands can be accomplished by public transportation.
64
/100
Biker's Paradise
- Daily errands do not require a car.
95
/100

Parkside Elementary School
Elementary: Public
0.67 km
Presteign Heights Elementary School
Elementary: Public
1.09 km
Canadian Martyrs Catholic School
Elementary: Catholic
0.39 km
Diefenbaker Elementary School
Elementary: Public
0.62 km
Cosburn Middle School
Elementary: Public
0.63 km
R H McGregor Elementary School
Elementary: Public
0.83 km
East York Alternative Secondary School
Secondary: Public
0.26 km
School of Life Experience
Secondary: Public
1.89 km
Greenwood Secondary School
Secondary: Public
1.89 km
Danforth Collegiate Institute and Technical School
Secondary: Public
1.78 km
East York Collegiate Institute
Secondary: Public
0.37 km
Marc Garneau Collegiate Institute
Secondary: Public
1.58 km
$
$999,000
- 1 bath
- 3 bed
331 Springdale Boulevard, Toronto, Ontario • M4C 2A3 • Danforth Village-East York














