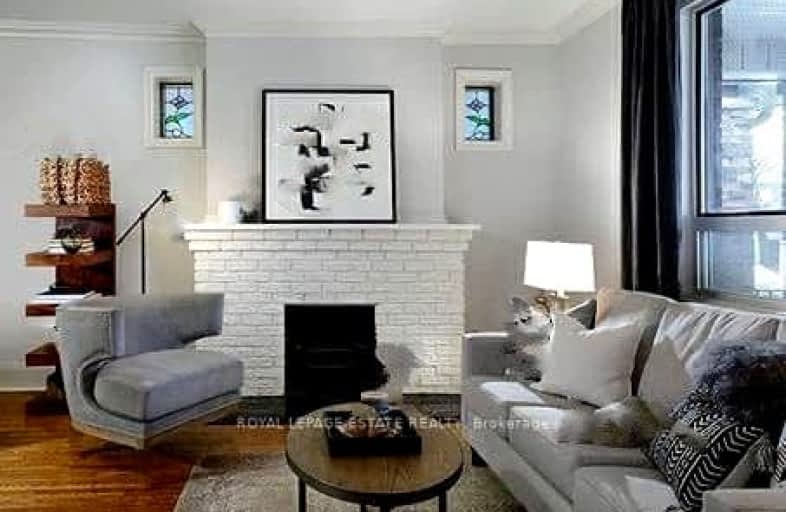Walker's Paradise
- Daily errands do not require a car.
Excellent Transit
- Most errands can be accomplished by public transportation.
Very Bikeable
- Most errands can be accomplished on bike.

Beaches Alternative Junior School
Elementary: PublicWilliam J McCordic School
Elementary: PublicKimberley Junior Public School
Elementary: PublicSt Nicholas Catholic School
Elementary: CatholicCrescent Town Elementary School
Elementary: PublicSecord Elementary School
Elementary: PublicEast York Alternative Secondary School
Secondary: PublicNotre Dame Catholic High School
Secondary: CatholicMonarch Park Collegiate Institute
Secondary: PublicNeil McNeil High School
Secondary: CatholicMalvern Collegiate Institute
Secondary: PublicSATEC @ W A Porter Collegiate Institute
Secondary: Public-
William Hancox Park
0.53km -
Taylor Creek Park
200 Dawes Rd (at Crescent Town Rd.), Toronto ON M4C 5M8 1.12km -
East Lynn Park
E Lynn Ave, Toronto ON 1.87km
-
BMO Bank of Montreal
627 Pharmacy Ave, Toronto ON M1L 3H3 2.12km -
TD Bank Financial Group
2020 Eglinton Ave E, Scarborough ON M1L 2M6 4.29km -
Localcoin Bitcoin ATM - Noor's Fine Foods
838 Broadview Ave, Toronto ON M4K 2R1 5.36km
- 1 bath
- 3 bed
- 1100 sqft
Main-17 Avis Crescent, Toronto, Ontario • M4B 1B8 • O'Connor-Parkview
- 1 bath
- 2 bed
- 700 sqft
Bsmt-6 Camilla Crescent, Toronto, Ontario • M1L 1Z1 • Clairlea-Birchmount
- 2 bath
- 2 bed
- 1100 sqft
04-861 O'Connor Drive, Toronto, Ontario • M4B 2S7 • O'Connor-Parkview
- 2 bath
- 2 bed
- 1100 sqft
03-861 O'Connor Drive, Toronto, Ontario • M4B 2S7 • O'Connor-Parkview
- 2 bath
- 3 bed
- 1100 sqft
59A North Bonnington Avenue, Toronto, Ontario • M1K 1X5 • Clairlea-Birchmount
- 1 bath
- 3 bed
- 1100 sqft
Main -509 Sammon Avenue, Toronto, Ontario • M4J 2B3 • Danforth Village-East York














