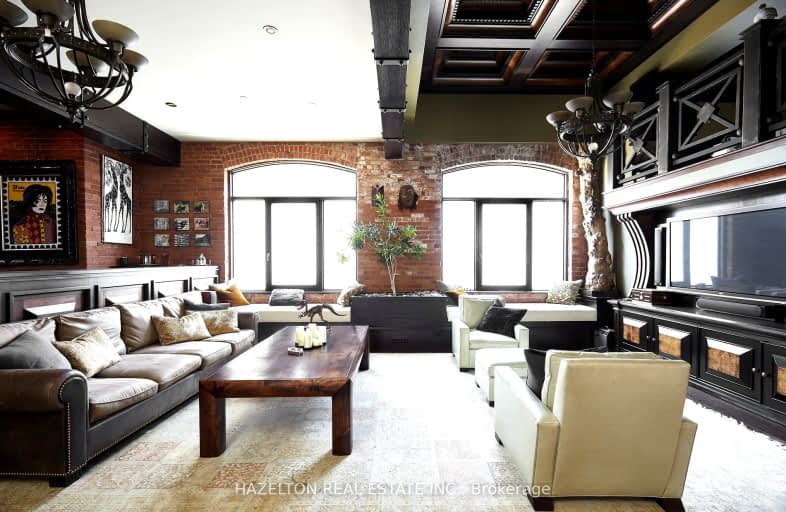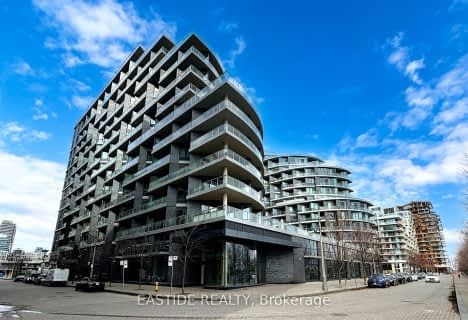
Walker's Paradise
- Daily errands do not require a car.
Rider's Paradise
- Daily errands do not require a car.
Biker's Paradise
- Daily errands do not require a car.

Downtown Vocal Music Academy of Toronto
Elementary: PublicALPHA Alternative Junior School
Elementary: PublicOgden Junior Public School
Elementary: PublicThe Waterfront School
Elementary: PublicSt Mary Catholic School
Elementary: CatholicRyerson Community School Junior Senior
Elementary: PublicOasis Alternative
Secondary: PublicCity School
Secondary: PublicSubway Academy II
Secondary: PublicHeydon Park Secondary School
Secondary: PublicContact Alternative School
Secondary: PublicCentral Technical School
Secondary: Public-
Fresh & Wild Food Market
69 Spadina Avenue, Toronto 0.34km -
Craziverse
15 Iceboat Terrace, Toronto 0.34km -
The Kitchen Table
705 King Street West, Toronto 0.51km
-
Marben
488 Wellington Street West, Toronto 0.05km -
LCBO
49 Spadina Avenue, Toronto 0.31km -
Northern Landings GinBerry
49 Spadina Avenue, Toronto 0.34km
-
Marben
488 Wellington Street West, Toronto 0.05km -
Rōdie
488 Wellington Street West, Toronto 0.05km -
Tiffany's Cafe
488 Wellington Street West, Toronto 0.05km
-
SOMA Chocolatemaker
443 King Street West, Toronto 0.25km -
iQ
613 King Street West, Toronto 0.25km -
COPS
445 Adelaide St W, Rear entrance enter on, Morrison Street, Toronto 0.26km
-
Vancity Community Investment Bank
662 King Street West Unit 301, Toronto 0.36km -
RBC Royal Bank
434 &, 436 King Street West, Toronto 0.37km -
BMO Bank of Montreal
26 Fort York Boulevard, Toronto 0.44km
-
Shell
38 Spadina Avenue, Toronto 0.25km -
Petro-Canada
55 Spadina Avenue, Toronto 0.32km -
Esso
553 Lake Shore Boulevard West, Toronto 0.83km
-
F45 Training King West
67A Portland Street, Toronto 0.11km -
Spark Pilates
66 Portland Street Suite 102, Toronto 0.19km -
Soar Studio | Zoom Yoga
66 Portland Street Apt. 807, Toronto 0.19km
-
Victoria Memorial Square
10 Niagara Street, Toronto 0.21km -
St. Andrew's Off Leash Dog Park
450 Adelaide Street West, Toronto 0.32km -
St. Andrew's Market and Playground
450 Adelaide Street West, Toronto 0.32km
-
The Copp Clark Co
Wellington Street West, Toronto 0.14km -
NCA Exam Help | NCA Notes and Tutoring
Neo (Concord CityPlace, 4G-1922 Spadina Avenue, Toronto 0.42km -
Toronto Public Library - Fort York Branch
190 Fort York Boulevard, Toronto 0.52km
-
NoNO
479A Wellington Street West, Toronto 0.06km -
The 6ix Medical Clinics at Front
550 Front Street West Unit 58, Toronto 0.27km -
Medical Hub
77 Peter Street, Toronto 0.56km
-
Shoppers Drug Mart
500 King Street West, Toronto 0.21km -
Metropolitan Pharmacy
4G Spadina Avenue, Toronto 0.46km -
Shoppers Drug Mart
388 King Street West, Toronto 0.51km
-
stackt market
28 Bathurst Street, Toronto 0.42km -
The Village Co
28 Bathurst Street, Toronto 0.45km -
Puebco Canada
28 Bathurst Street, Toronto 0.45km
-
CineCycle
129 Spadina Avenue, Toronto 0.48km -
Necessary Angel Theatre
401 Richmond Street West #393, Toronto 0.5km -
Socialive Media INC.
388 Richmond Street West, Toronto 0.57km
-
Marben
488 Wellington Street West, Toronto 0.05km -
The Cloak Bar
488 Wellington Street West, Toronto 0.06km -
Bar Wellington
520 Wellington Street West, Toronto 0.13km
For Rent
More about this building
View 468 Wellington Street West, Toronto- 5 bath
- 3 bed
- 3750 sqft
Sph09-1 Edgewater Drive, Toronto, Ontario • M5A 0L1 • Waterfront Communities C08
- 4 bath
- 3 bed
- 2500 sqft
SPH56-88 Scott Street, Toronto, Ontario • M5E 0A9 • Church-Yonge Corridor



