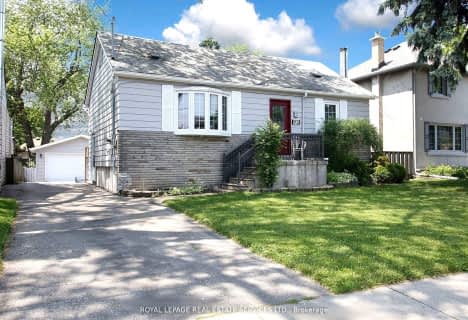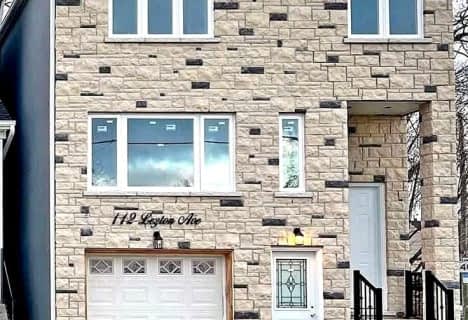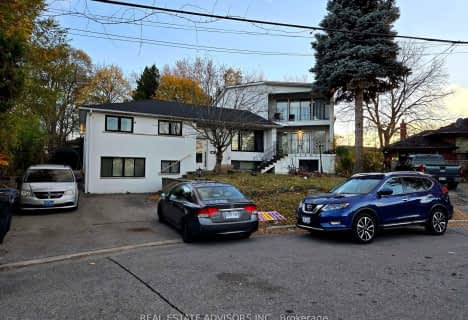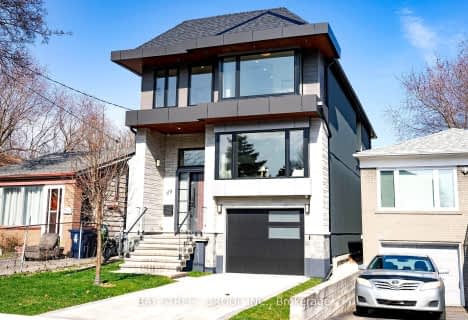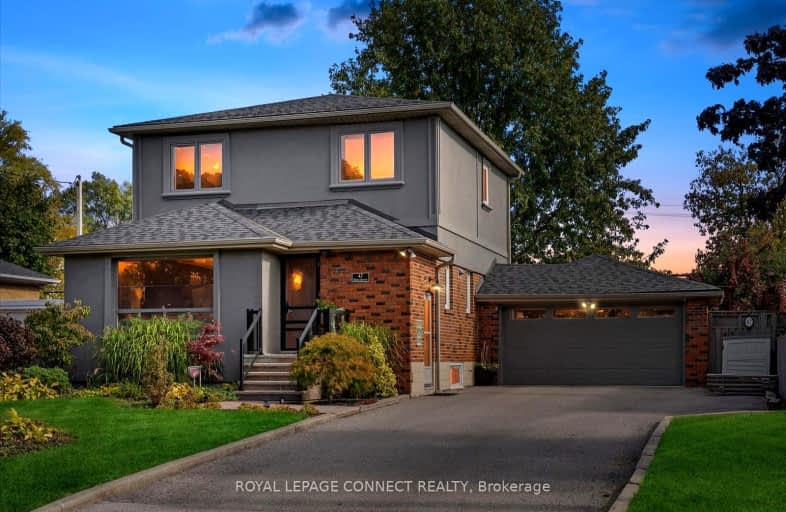
Very Walkable
- Most errands can be accomplished on foot.
Excellent Transit
- Most errands can be accomplished by public transportation.
Bikeable
- Some errands can be accomplished on bike.

Norman Cook Junior Public School
Elementary: PublicRobert Service Senior Public School
Elementary: PublicJ G Workman Public School
Elementary: PublicCorvette Junior Public School
Elementary: PublicJohn A Leslie Public School
Elementary: PublicSt Maria Goretti Catholic School
Elementary: CatholicCaring and Safe Schools LC3
Secondary: PublicSouth East Year Round Alternative Centre
Secondary: PublicScarborough Centre for Alternative Studi
Secondary: PublicJean Vanier Catholic Secondary School
Secondary: CatholicBlessed Cardinal Newman Catholic School
Secondary: CatholicR H King Academy
Secondary: Public-
Bluffers Park
7 Brimley Rd S, Toronto ON M1M 3W3 2.65km -
Ashtonbee Reservoir Park
Scarborough ON M1L 3K9 3.17km -
Wexford Park
35 Elm Bank Rd, Toronto ON 3.43km
-
TD Bank Financial Group
2020 Eglinton Ave E, Scarborough ON M1L 2M6 2.21km -
BMO Bank of Montreal
627 Pharmacy Ave, Toronto ON M1L 3H3 2.78km -
TD Bank Financial Group
15 Eglinton Sq (btw Victoria Park Ave. & Pharmacy Ave.), Scarborough ON M1L 2K1 3.28km
- 3 bath
- 6 bed
- 2000 sqft
559A Birchmount Road, Toronto, Ontario • M1K 1P8 • Clairlea-Birchmount
- 2 bath
- 4 bed
- 1500 sqft
109 Thicketwood Drive, Toronto, Ontario • M1J 2A2 • Eglinton East
- 5 bath
- 4 bed
- 2000 sqft
442 Pharmacy Avenue West, Toronto, Ontario • M1L 3G6 • Clairlea-Birchmount
- 5 bath
- 4 bed
- 2500 sqft
119 Preston Street, Toronto, Ontario • M1N 3N4 • Birchcliffe-Cliffside



