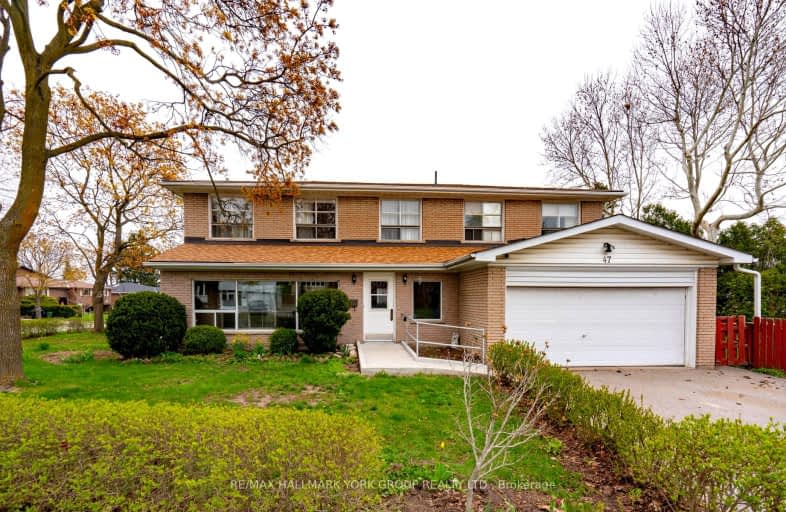Car-Dependent
- Almost all errands require a car.
Good Transit
- Some errands can be accomplished by public transportation.
Very Bikeable
- Most errands can be accomplished on bike.

Ernest Public School
Elementary: PublicDon Valley Middle School
Elementary: PublicOur Lady of Guadalupe Catholic School
Elementary: CatholicWoodbine Middle School
Elementary: PublicKingslake Public School
Elementary: PublicSeneca Hill Public School
Elementary: PublicNorth East Year Round Alternative Centre
Secondary: PublicMsgr Fraser College (Northeast)
Secondary: CatholicPleasant View Junior High School
Secondary: PublicGeorges Vanier Secondary School
Secondary: PublicA Y Jackson Secondary School
Secondary: PublicSir John A Macdonald Collegiate Institute
Secondary: Public-
St Louis
1800 Sheppard Avenue E, Unit 2016, North York, ON M2J 5A7 1.32km -
Moxies
1800 Sheppard Ave E, 2044, North York, ON M2J 5A7 1.58km -
Hibachi Teppanyaki & Bar
1800 Sheppard Avenue E, Unit 2018, Fairview Mall, North York, ON M2J 5A7 1.35km
-
Tim Hortons
1750 Finch Avenue E, Seneca College, Toronto, ON M2J 5G3 0.66km -
Tim Hortons
1500 Finch Avenue E, North York, ON M2J 4Y6 0.68km -
Ten Ren's Tea
Fairview Mall, 1800 Sheppard Avenue E, Unit 2022A, Toronto, ON M2J 5A7 1.24km
-
Rainbow Drugs
3018 Don Mills Road, Toronto, ON M2J 4T6 0.59km -
Rainbow Drugmart
3018 Don Mills Road, North York, ON M2J 3C1 0.54km -
Guardian Pharmacies
2942 Finch Avenue E, Scarborough, ON M1W 2T4 1.52km
-
VEG-Express
Toronto, ON M2J 3A4 0.15km -
241 pizza
Van Horne Avenue, Toronto, ON M2J 0.96km -
Sunshine Tea House
3030 Don Mills Road, Unit 20, Toronto, ON M2J 3B6 0.53km
-
Peanut Plaza
3B6 - 3000 Don Mills Road E, North York, ON M2J 3B6 0.59km -
Skymark Place Shopping Centre
3555 Don Mills Road, Toronto, ON M2H 3N3 0.74km -
CF Fairview Mall
1800 Sheppard Avenue E, North York, ON M2J 5A7 1.35km
-
Tone Tai Supermarket
3030 Don Mills Road E, Peanut Plaza, Toronto, ON M2J 3C1 0.6km -
Listro's No Frills
3555 Don Mills Road, Toronto, ON M2H 3N3 0.74km -
Rexall
3555 Don Mills Road, Toronto, ON M2H 3N3 0.67km
-
LCBO
2946 Finch Avenue E, Scarborough, ON M1W 2T4 1.51km -
LCBO
1565 Steeles Ave E, North York, ON M2M 2Z1 3.43km -
LCBO
2901 Bayview Avenue, North York, ON M2K 1E6 3.75km
-
Esso
1500 Finch Avenue E, North York, ON M2J 4Y6 0.68km -
Shell
3101 Victoria Park Avenue, Toronto, ON M1W 2T3 1.38km -
Petro-Canada
2900 Finch Avenue E, Toronto, ON M1W 2R8 1.38km
-
Cineplex Cinemas Fairview Mall
1800 Sheppard Avenue E, Unit Y007, North York, ON M2J 5A7 1.26km -
Cineplex Cinemas Empress Walk
5095 Yonge Street, 3rd Floor, Toronto, ON M2N 6Z4 5.73km -
Cineplex VIP Cinemas
12 Marie Labatte Road, unit B7, Toronto, ON M3C 0H9 6.19km
-
North York Public Library
575 Van Horne Avenue, North York, ON M2J 4S8 0.98km -
Toronto Public Library
35 Fairview Mall Drive, Toronto, ON M2J 4S4 1.19km -
Hillcrest Library
5801 Leslie Street, Toronto, ON M2H 1J8 1.92km
-
Canadian Medicalert Foundation
2005 Sheppard Avenue E, North York, ON M2J 5B4 1.86km -
North York General Hospital
4001 Leslie Street, North York, ON M2K 1E1 2.64km -
The Scarborough Hospital
3030 Birchmount Road, Scarborough, ON M1W 3W3 3.35km
-
Parkway Forest Park
Toronto ON 2.19km -
East Don Parklands
Leslie St (btwn Steeles & Sheppard), Toronto ON 2.25km -
Rean Park
Toronto ON 3.82km
-
RBC Royal Bank
1510 Finch Ave E (Don Mills Rd), Toronto ON M2J 4Y6 0.67km -
CIBC
2904 Sheppard Ave E (at Victoria Park), Toronto ON M1T 3J4 2.5km -
Global Payments Canada
3381 Steeles Ave E, Toronto ON M2H 3S7 2.57km
- 4 bath
- 5 bed
26 Greyhound Drive East, Toronto, Ontario • M2H 1K3 • Bayview Woods-Steeles
- 5 bath
- 5 bed
241 Shaughnessy Boulevard, Toronto, Ontario • M2J 1K5 • Don Valley Village
- 3 bath
- 5 bed
- 1500 sqft
266 Mcnicoll Avenue, Toronto, Ontario • M2H 2C7 • Hillcrest Village









