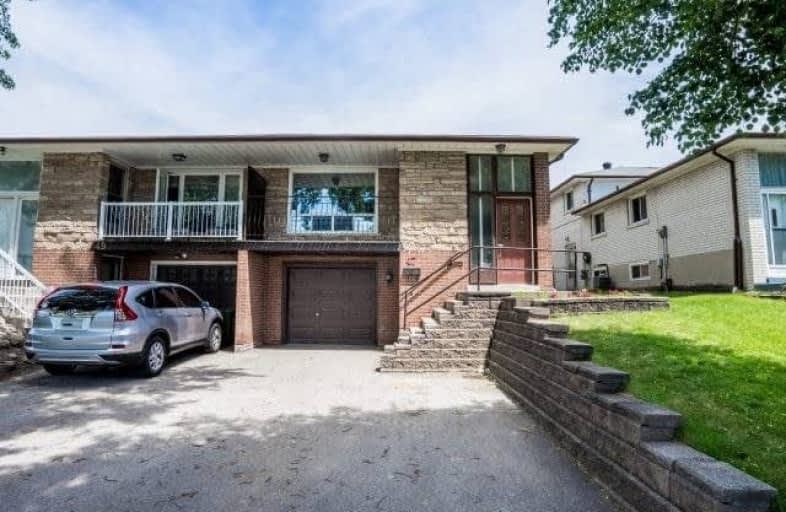
Ernest Public School
Elementary: Public
0.33 km
Muirhead Public School
Elementary: Public
1.08 km
Pleasant View Junior High School
Elementary: Public
0.41 km
St. Kateri Tekakwitha Catholic School
Elementary: Catholic
0.33 km
Kingslake Public School
Elementary: Public
0.69 km
Brian Public School
Elementary: Public
0.91 km
North East Year Round Alternative Centre
Secondary: Public
1.06 km
Pleasant View Junior High School
Secondary: Public
0.42 km
George S Henry Academy
Secondary: Public
2.69 km
Georges Vanier Secondary School
Secondary: Public
1.14 km
L'Amoreaux Collegiate Institute
Secondary: Public
2.30 km
Sir John A Macdonald Collegiate Institute
Secondary: Public
1.22 km
$
$1,188,000
- 2 bath
- 4 bed
29 Davisbrook Boulevard, Toronto, Ontario • M1T 2H6 • Tam O'Shanter-Sullivan




