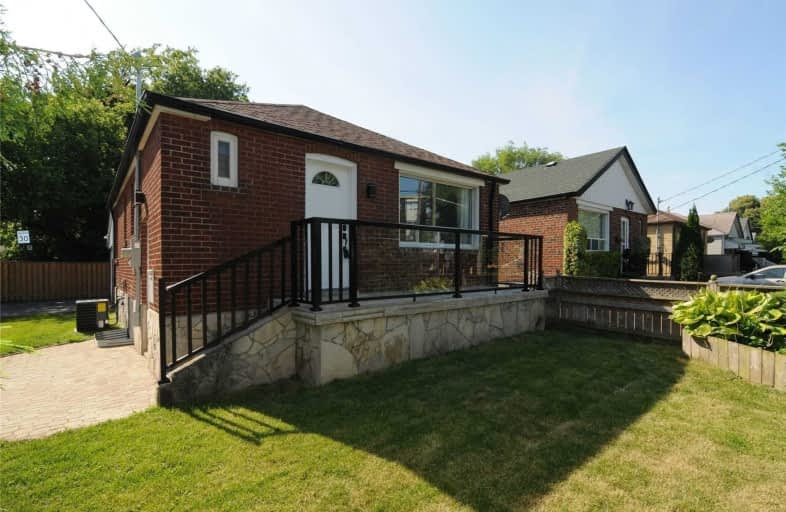
Victoria Park Elementary School
Elementary: PublicGordon A Brown Middle School
Elementary: PublicRegent Heights Public School
Elementary: PublicCrescent Town Elementary School
Elementary: PublicGeorge Webster Elementary School
Elementary: PublicOur Lady of Fatima Catholic School
Elementary: CatholicEast York Alternative Secondary School
Secondary: PublicNotre Dame Catholic High School
Secondary: CatholicNeil McNeil High School
Secondary: CatholicEast York Collegiate Institute
Secondary: PublicMalvern Collegiate Institute
Secondary: PublicSATEC @ W A Porter Collegiate Institute
Secondary: Public- 1 bath
- 3 bed
- 1100 sqft
16 North Bonnington Avenue, Toronto, Ontario • M1K 1X2 • Clairlea-Birchmount
- 2 bath
- 3 bed
1258 Woodbine Avenue, Toronto, Ontario • M4C 4E6 • Danforth Village-East York
- 1 bath
- 3 bed
320 Queensdale Avenue, Toronto, Ontario • M4C 2B6 • Danforth Village-East York
- 4 bath
- 3 bed
- 2000 sqft
50 Ferguson Street, Toronto, Ontario • M1L 0C9 • Clairlea-Birchmount
- 2 bath
- 3 bed
181 Glebemount Avenue, Toronto, Ontario • M4C 3S9 • Danforth Village-East York
- 1 bath
- 2 bed
- 1100 sqft
397 Pharmacy Avenue, Toronto, Ontario • M1L 3G4 • Clairlea-Birchmount














