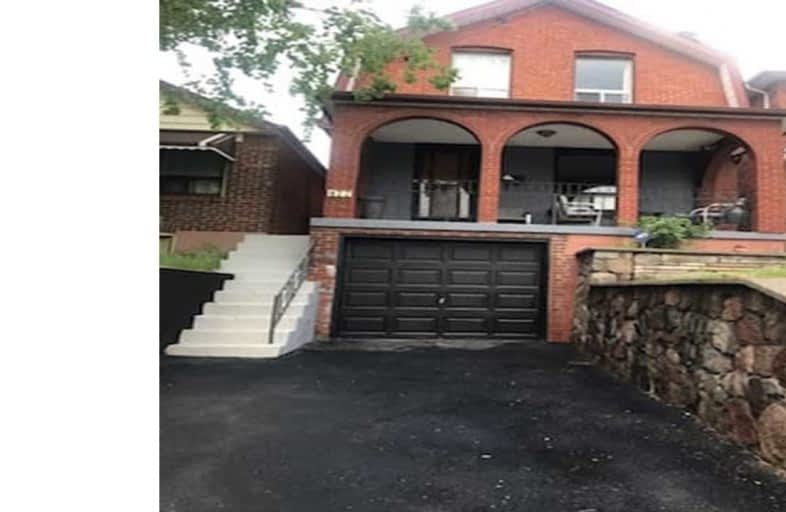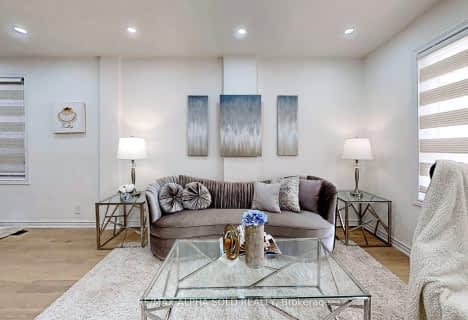
F H Miller Junior Public School
Elementary: PublicFairbank Memorial Community School
Elementary: PublicGeneral Mercer Junior Public School
Elementary: PublicSt John Bosco Catholic School
Elementary: CatholicSilverthorn Community School
Elementary: PublicSt Nicholas of Bari Catholic School
Elementary: CatholicVaughan Road Academy
Secondary: PublicOakwood Collegiate Institute
Secondary: PublicGeorge Harvey Collegiate Institute
Secondary: PublicBlessed Archbishop Romero Catholic Secondary School
Secondary: CatholicYork Memorial Collegiate Institute
Secondary: PublicDante Alighieri Academy
Secondary: Catholic- 3 bath
- 3 bed
- 1100 sqft
27 Failsworth Avenue, Toronto, Ontario • M6M 3J3 • Keelesdale-Eglinton West
- 3 bath
- 3 bed
- 1500 sqft
732 Willard Avenue, Toronto, Ontario • M6S 3S5 • Runnymede-Bloor West Village
- 2 bath
- 3 bed
- 1100 sqft
278 Mcroberts Avenue, Toronto, Ontario • M6E 4P3 • Corso Italia-Davenport














