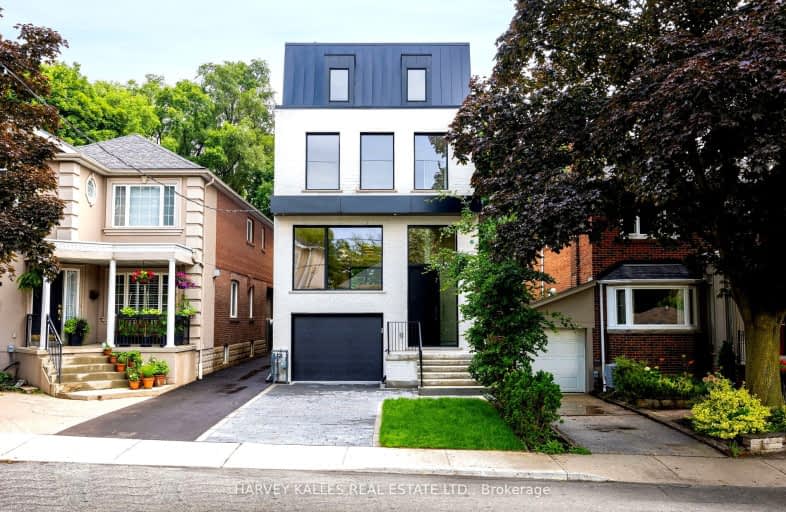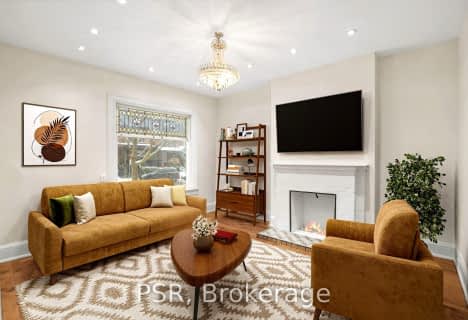Car-Dependent
- Some errands can be accomplished on foot.
Excellent Transit
- Most errands can be accomplished by public transportation.
Very Bikeable
- Most errands can be accomplished on bike.

J R Wilcox Community School
Elementary: PublicD'Arcy McGee Catholic School
Elementary: CatholicSts Cosmas and Damian Catholic School
Elementary: CatholicCedarvale Community School
Elementary: PublicWest Preparatory Junior Public School
Elementary: PublicSt Thomas Aquinas Catholic School
Elementary: CatholicVaughan Road Academy
Secondary: PublicOakwood Collegiate Institute
Secondary: PublicJohn Polanyi Collegiate Institute
Secondary: PublicForest Hill Collegiate Institute
Secondary: PublicMarshall McLuhan Catholic Secondary School
Secondary: CatholicDante Alighieri Academy
Secondary: Catholic-
Humewood Park
Humewood Dr (Humewood Grdns), Toronto ON 1.65km -
Forest Hill Road Park
179A Forest Hill Rd, Toronto ON 2.45km -
Earlscourt Park
1200 Lansdowne Ave, Toronto ON M6H 3Z8 2.91km
-
TD Bank Financial Group
870 St Clair Ave W, Toronto ON M6C 1C1 1.92km -
CIBC
2400 Eglinton Ave W (at West Side Mall), Toronto ON M6M 1S6 2.54km -
TD Bank Financial Group
2623 Eglinton Ave W, Toronto ON M6M 1T6 3.23km
- 7 bath
- 5 bed
- 5000 sqft
198 Old Forest Hill Road, Toronto, Ontario • M6C 2G9 • Forest Hill North
- 4 bath
- 4 bed
- 2500 sqft
Entir-27 Thornton Avenue, Toronto, Ontario • M6E 2E3 • Caledonia-Fairbank
- 5 bath
- 5 bed
- 5000 sqft
17 Silverwood Avenue, Toronto, Ontario • M5P 1W3 • Forest Hill South












