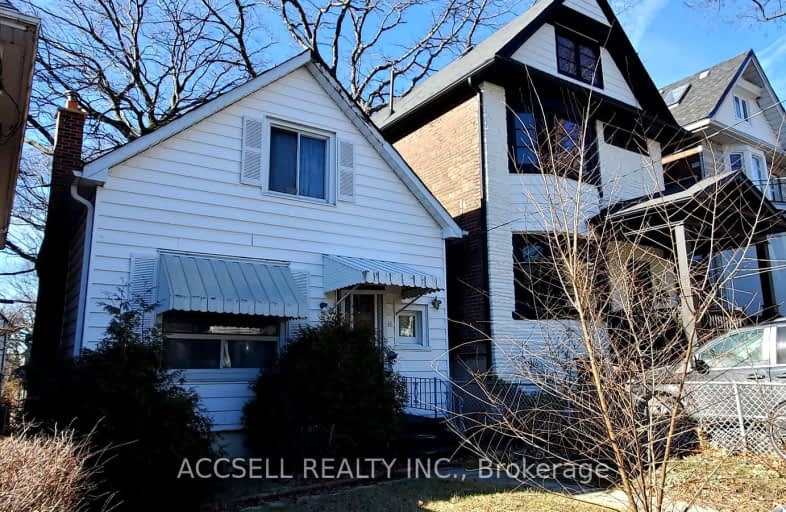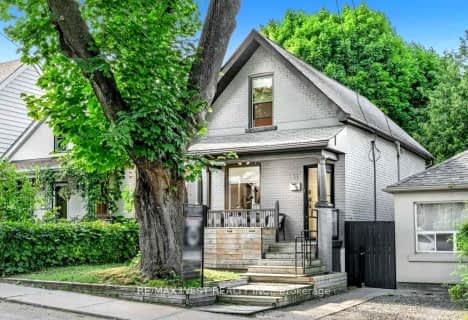Walker's Paradise
- Daily errands do not require a car.
Excellent Transit
- Most errands can be accomplished by public transportation.
Very Bikeable
- Most errands can be accomplished on bike.

Kimberley Junior Public School
Elementary: PublicNorway Junior Public School
Elementary: PublicSt John Catholic School
Elementary: CatholicGlen Ames Senior Public School
Elementary: PublicKew Beach Junior Public School
Elementary: PublicWilliamson Road Junior Public School
Elementary: PublicGreenwood Secondary School
Secondary: PublicNotre Dame Catholic High School
Secondary: CatholicSt Patrick Catholic Secondary School
Secondary: CatholicMonarch Park Collegiate Institute
Secondary: PublicNeil McNeil High School
Secondary: CatholicMalvern Collegiate Institute
Secondary: Public-
Ashbridge's Bay Park
Ashbridge's Bay Park Rd, Toronto ON M4M 1B4 1.41km -
Woodbine Park
Queen St (at Kingston Rd), Toronto ON M4L 1G7 1.39km -
Monarch Park
115 Felstead Ave (Monarch Park), Toronto ON 2.12km
-
Scotiabank
279 King St E (at Princess St.), Toronto ON M5A 1K2 5.8km -
ICICI Bank Canada
150 Ferrand Dr, Toronto ON M3C 3E5 5.98km -
TD Bank Financial Group
65 Wellesley St E (at Church St), Toronto ON M4Y 1G7 6.49km
- 2 bath
- 3 bed
181 Glebemount Avenue, Toronto, Ontario • M4C 3S9 • Danforth Village-East York














