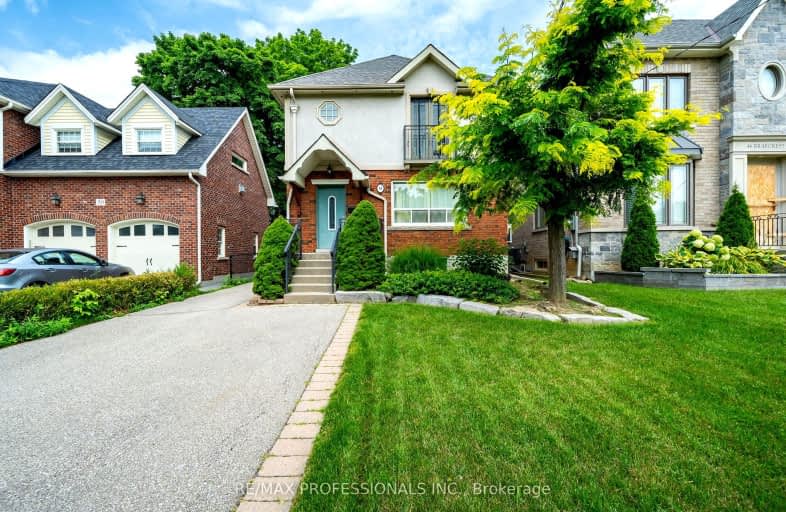Very Walkable
- Most errands can be accomplished on foot.
Good Transit
- Some errands can be accomplished by public transportation.
Bikeable
- Some errands can be accomplished on bike.

Valleyfield Junior School
Elementary: PublicSt Eugene Catholic School
Elementary: CatholicSt John the Evangelist Catholic School
Elementary: CatholicHilltop Middle School
Elementary: PublicFather Serra Catholic School
Elementary: CatholicAll Saints Catholic School
Elementary: CatholicSchool of Experiential Education
Secondary: PublicYork Humber High School
Secondary: PublicScarlett Heights Entrepreneurial Academy
Secondary: PublicDon Bosco Catholic Secondary School
Secondary: CatholicWeston Collegiate Institute
Secondary: PublicRichview Collegiate Institute
Secondary: Public- 2 bath
- 3 bed
Upper-21 Wallasey Avenue, Toronto, Ontario • M9M 1E1 • Humberlea-Pelmo Park W5
- 1 bath
- 3 bed
Upper-1 Golfwood Heights, Toronto, Ontario • M9P 3L6 • Kingsview Village-The Westway
- 1 bath
- 3 bed
- 1100 sqft
UPPER-3 Kemp Square East, Toronto, Ontario • M6M 2V5 • Brookhaven-Amesbury
- 1 bath
- 3 bed
- 1500 sqft
5 Fenley Drive, Toronto, Ontario • M9R 1M3 • Kingsview Village-The Westway
- 2 bath
- 3 bed
- 1100 sqft
#Main-16 Melody Road, Toronto, Ontario • M9M 1C7 • Humberlea-Pelmo Park W5
- 2 bath
- 3 bed
- 1500 sqft
103 Wallasey Avenue, Toronto, Ontario • M9M 1E3 • Humberlea-Pelmo Park W5
- 1 bath
- 3 bed
56 Arkley Crescent, Toronto, Ontario • M9R 3S3 • Willowridge-Martingrove-Richview














