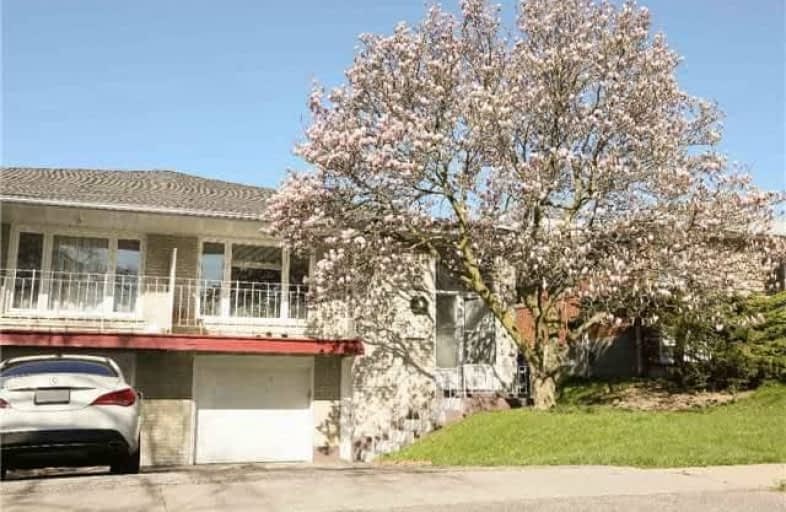
Holy Redeemer Catholic School
Elementary: Catholic
1.51 km
Pineway Public School
Elementary: Public
0.27 km
Zion Heights Middle School
Elementary: Public
0.29 km
Cresthaven Public School
Elementary: Public
0.69 km
Steelesview Public School
Elementary: Public
1.38 km
Crestview Public School
Elementary: Public
1.23 km
North East Year Round Alternative Centre
Secondary: Public
2.30 km
Msgr Fraser College (Northeast)
Secondary: Catholic
1.51 km
St. Joseph Morrow Park Catholic Secondary School
Secondary: Catholic
1.83 km
Georges Vanier Secondary School
Secondary: Public
2.13 km
A Y Jackson Secondary School
Secondary: Public
1.17 km
Brebeuf College School
Secondary: Catholic
2.60 km
$X,XXX,XXX
- — bath
- — bed
- — sqft
52 Yatesbury Road, Toronto, Ontario • M2H 1E9 • Bayview Woods-Steeles





