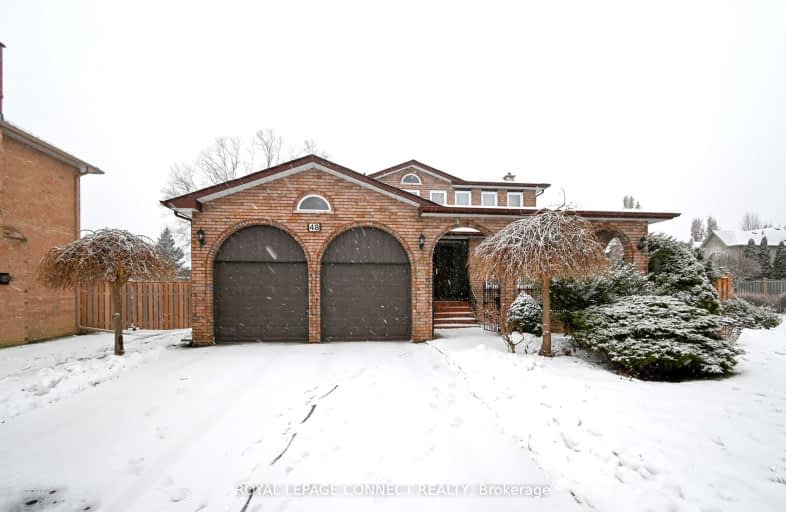Car-Dependent
- Most errands require a car.
35
/100
Good Transit
- Some errands can be accomplished by public transportation.
66
/100
Somewhat Bikeable
- Most errands require a car.
30
/100

ÉÉC Saint-Michel
Elementary: Catholic
1.45 km
St Dominic Savio Catholic School
Elementary: Catholic
0.90 km
Meadowvale Public School
Elementary: Public
1.02 km
Centennial Road Junior Public School
Elementary: Public
0.48 km
Rouge Valley Public School
Elementary: Public
1.03 km
St Brendan Catholic School
Elementary: Catholic
0.93 km
Maplewood High School
Secondary: Public
4.82 km
West Hill Collegiate Institute
Secondary: Public
3.39 km
Sir Oliver Mowat Collegiate Institute
Secondary: Public
1.53 km
St John Paul II Catholic Secondary School
Secondary: Catholic
3.65 km
Dunbarton High School
Secondary: Public
4.44 km
St Mary Catholic Secondary School
Secondary: Catholic
5.53 km
-
Adam's Park
2 Rozell Rd, Toronto ON 0.71km -
Amberlea Park
ON 4.45km -
Thomson Memorial Park
1005 Brimley Rd, Scarborough ON M1P 3E8 9.06km
$
$1,700
- 1 bath
- 1 bed
- 1100 sqft
Bsmt-942 Port Union Road, Toronto, Ontario • M1C 2L9 • Centennial Scarborough














