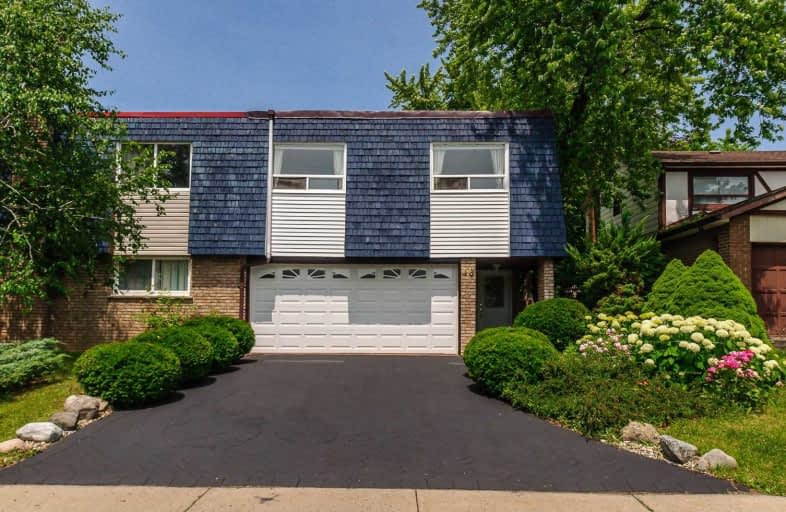
Don Valley Middle School
Elementary: Public
0.76 km
Our Lady of Guadalupe Catholic School
Elementary: Catholic
0.86 km
St Matthias Catholic School
Elementary: Catholic
0.19 km
Lescon Public School
Elementary: Public
0.57 km
Crestview Public School
Elementary: Public
0.42 km
Dallington Public School
Elementary: Public
1.05 km
North East Year Round Alternative Centre
Secondary: Public
1.07 km
Msgr Fraser College (Northeast)
Secondary: Catholic
2.49 km
Pleasant View Junior High School
Secondary: Public
2.27 km
George S Henry Academy
Secondary: Public
2.89 km
Georges Vanier Secondary School
Secondary: Public
0.90 km
A Y Jackson Secondary School
Secondary: Public
2.28 km


