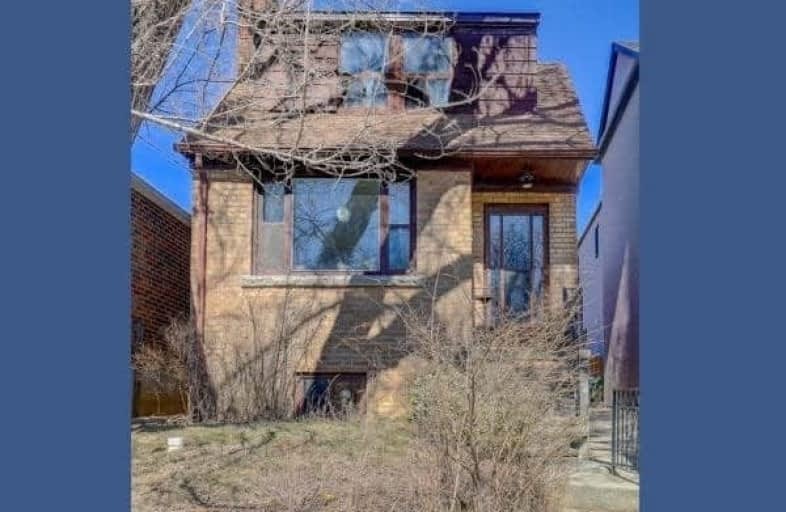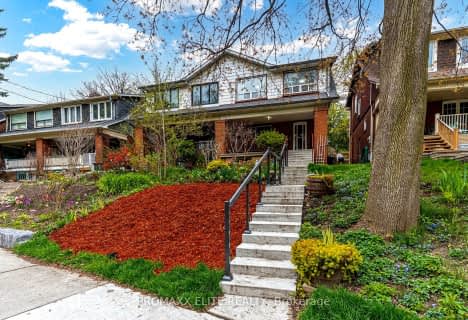
St Alphonsus Catholic School
Elementary: Catholic
1.01 km
J R Wilcox Community School
Elementary: Public
0.37 km
D'Arcy McGee Catholic School
Elementary: Catholic
0.71 km
Cedarvale Community School
Elementary: Public
0.51 km
Humewood Community School
Elementary: Public
0.77 km
Rawlinson Community School
Elementary: Public
1.04 km
Vaughan Road Academy
Secondary: Public
0.26 km
Oakwood Collegiate Institute
Secondary: Public
1.51 km
John Polanyi Collegiate Institute
Secondary: Public
2.87 km
Forest Hill Collegiate Institute
Secondary: Public
1.58 km
Marshall McLuhan Catholic Secondary School
Secondary: Catholic
2.58 km
Dante Alighieri Academy
Secondary: Catholic
2.80 km
$
$999,900
- 2 bath
- 4 bed
- 2000 sqft
585 Northcliffe Boulevard, Toronto, Ontario • M6E 3L6 • Oakwood Village
$
$1,349,000
- 4 bath
- 3 bed
- 1500 sqft
102 Nairn Avenue, Toronto, Ontario • M6E 4H1 • Corso Italia-Davenport














