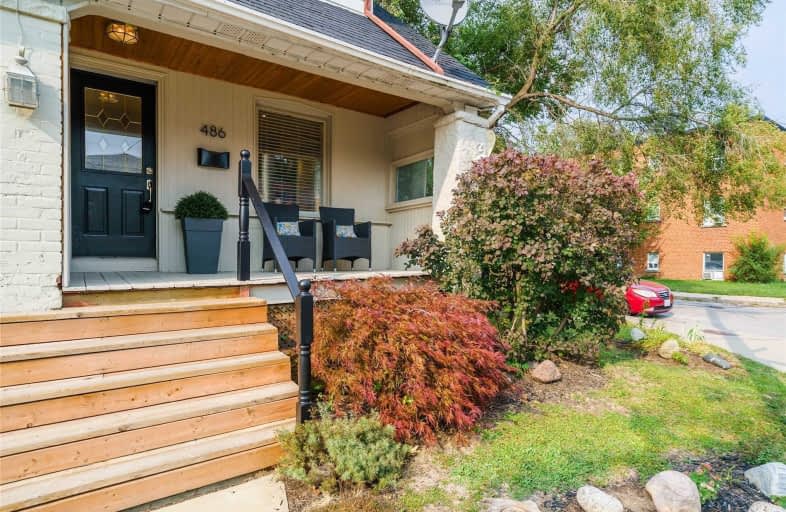
Holy Cross Catholic School
Elementary: Catholic
0.80 km
École élémentaire La Mosaïque
Elementary: Public
0.30 km
Diefenbaker Elementary School
Elementary: Public
0.60 km
Wilkinson Junior Public School
Elementary: Public
0.99 km
Cosburn Middle School
Elementary: Public
0.50 km
R H McGregor Elementary School
Elementary: Public
0.33 km
East York Alternative Secondary School
Secondary: Public
0.75 km
School of Life Experience
Secondary: Public
0.99 km
Greenwood Secondary School
Secondary: Public
0.99 km
St Patrick Catholic Secondary School
Secondary: Catholic
1.27 km
Danforth Collegiate Institute and Technical School
Secondary: Public
0.80 km
East York Collegiate Institute
Secondary: Public
0.66 km
$
$899,000
- 2 bath
- 3 bed
- 1100 sqft
519 Greenwood Avenue, Toronto, Ontario • M4J 4A6 • Greenwood-Coxwell
$
$854,000
- 1 bath
- 2 bed
967 Greenwood Avenue, Toronto, Ontario • M4J 4C7 • Danforth Village-East York














