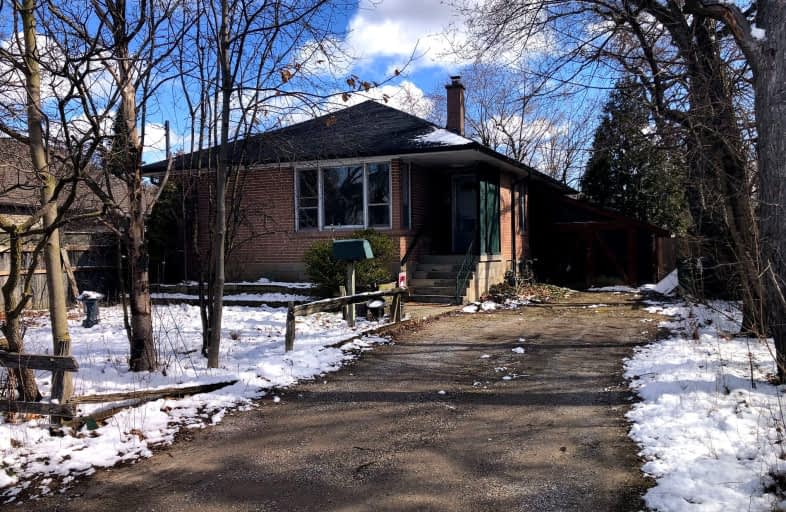Very Walkable
- Most errands can be accomplished on foot.
75
/100
Excellent Transit
- Most errands can be accomplished by public transportation.
74
/100
Somewhat Bikeable
- Most errands require a car.
30
/100

Highland Creek Public School
Elementary: Public
1.09 km
Galloway Road Public School
Elementary: Public
1.46 km
West Hill Public School
Elementary: Public
0.43 km
St Martin De Porres Catholic School
Elementary: Catholic
1.04 km
St Margaret's Public School
Elementary: Public
1.14 km
Joseph Brant Senior Public School
Elementary: Public
1.41 km
Native Learning Centre East
Secondary: Public
3.32 km
Maplewood High School
Secondary: Public
2.02 km
West Hill Collegiate Institute
Secondary: Public
0.25 km
Woburn Collegiate Institute
Secondary: Public
3.28 km
St John Paul II Catholic Secondary School
Secondary: Catholic
1.80 km
Sir Wilfrid Laurier Collegiate Institute
Secondary: Public
3.35 km
-
Lower Highland Creek Park
Scarborough ON 2.64km -
Adam's Park
2 Rozell Rd, Toronto ON 3.82km -
Thomson Memorial Park
1005 Brimley Rd, Scarborough ON M1P 3E8 5.94km
-
TD Bank Financial Group
4515 Kingston Rd (at Morningside Ave.), Scarborough ON M1E 2P1 0.62km -
TD Bank Financial Group
1900 Ellesmere Rd (Ellesmere and Bellamy), Scarborough ON M1H 2V6 4.32km -
RBC Royal Bank
3091 Lawrence Ave E, Scarborough ON M1H 1A1 5.16km














