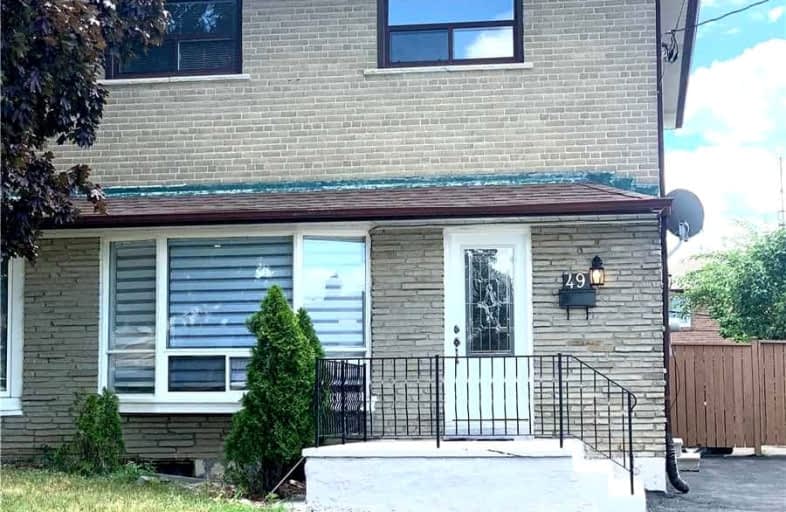Very Walkable
- Most errands can be accomplished on foot.
Good Transit
- Some errands can be accomplished by public transportation.
Bikeable
- Some errands can be accomplished on bike.

St John Vianney Catholic School
Elementary: CatholicDaystrom Public School
Elementary: PublicHumber Summit Middle School
Elementary: PublicGulfstream Public School
Elementary: PublicGracedale Public School
Elementary: PublicSt Jude Catholic School
Elementary: CatholicEmery EdVance Secondary School
Secondary: PublicMsgr Fraser College (Norfinch Campus)
Secondary: CatholicThistletown Collegiate Institute
Secondary: PublicEmery Collegiate Institute
Secondary: PublicWestview Centennial Secondary School
Secondary: PublicSt. Basil-the-Great College School
Secondary: Catholic-
Sentinel park
Toronto ON 4.15km -
Downsview Dells Park
1651 Sheppard Ave W, Toronto ON M3M 2X4 4.26km -
G Ross Lord Park
4801 Dufferin St (at Supertest Rd), Toronto ON M3H 5T3 8.06km
-
TD Bank Financial Group
4999 Steeles Ave W (at Weston Rd.), North York ON M9L 1R4 2.62km -
CIBC
2291 Kipling Ave, Toronto ON M9W 4L6 2.64km -
TD Bank Financial Group
2709 Jane St, Downsview ON M3L 1S3 3.26km
- 1 bath
- 4 bed
TH502-2006 Sheppard Avenue West, Toronto, Ontario • M3N 1A2 • Glenfield-Jane Heights
- 1 bath
- 4 bed
TH102-2012 Sheppard Avenue West, Toronto, Ontario • M3N 1A2 • Glenfield-Jane Heights






