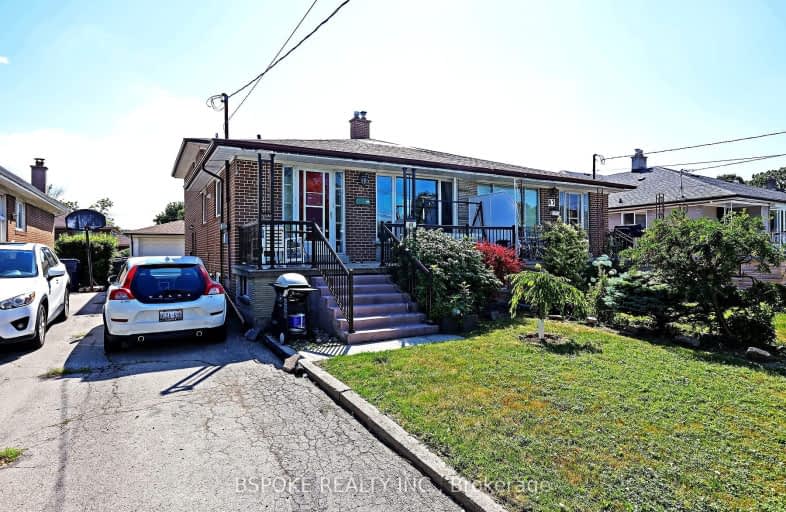Somewhat Walkable
- Some errands can be accomplished on foot.
Good Transit
- Some errands can be accomplished by public transportation.
Somewhat Bikeable
- Most errands require a car.

Pelmo Park Public School
Elementary: PublicSt John the Evangelist Catholic School
Elementary: CatholicC R Marchant Middle School
Elementary: PublicSt Simon Catholic School
Elementary: CatholicSt. Andre Catholic School
Elementary: CatholicH J Alexander Community School
Elementary: PublicSchool of Experiential Education
Secondary: PublicScarlett Heights Entrepreneurial Academy
Secondary: PublicDon Bosco Catholic Secondary School
Secondary: CatholicWeston Collegiate Institute
Secondary: PublicChaminade College School
Secondary: CatholicSt. Basil-the-Great College School
Secondary: Catholic-
Cruickshank Park
Lawrence Ave W (Little Avenue), Toronto ON 1.15km -
Humbertown Park
Toronto ON 5.32km -
Chestnut Hill Park
Toronto ON 6.21km
-
TD Bank Financial Group
2038 Kipling Ave, Rexdale ON M9W 4K1 3.35km -
CIBC
1400 Lawrence Ave W (at Keele St.), Toronto ON M6L 1A7 3.9km -
TD Bank Financial Group
250 Wincott Dr, Etobicoke ON M9R 2R5 3.98km
- 2 bath
- 2 bed
Lower-50 Tewsley Place, Toronto, Ontario • M9P 1N7 • Willowridge-Martingrove-Richview














