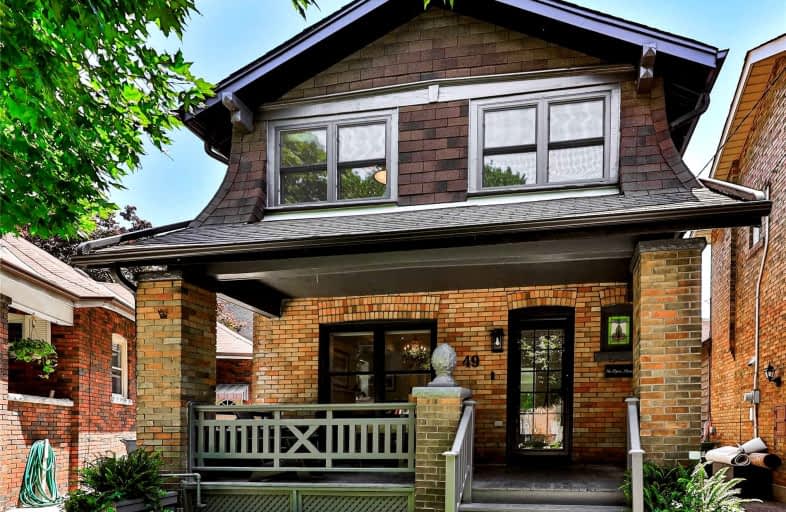
Equinox Holistic Alternative School
Elementary: Public
0.97 km
Norway Junior Public School
Elementary: Public
1.06 km
Roden Public School
Elementary: Public
1.03 km
Kew Beach Junior Public School
Elementary: Public
0.82 km
Duke of Connaught Junior and Senior Public School
Elementary: Public
0.80 km
Bowmore Road Junior and Senior Public School
Elementary: Public
0.96 km
School of Life Experience
Secondary: Public
1.99 km
Greenwood Secondary School
Secondary: Public
1.99 km
Notre Dame Catholic High School
Secondary: Catholic
2.14 km
St Patrick Catholic Secondary School
Secondary: Catholic
1.67 km
Monarch Park Collegiate Institute
Secondary: Public
1.47 km
Riverdale Collegiate Institute
Secondary: Public
1.77 km
$
$1,375,000
- 2 bath
- 3 bed
237 Sammon Avenue, Toronto, Ontario • M4J 1Z4 • Danforth Village-East York













