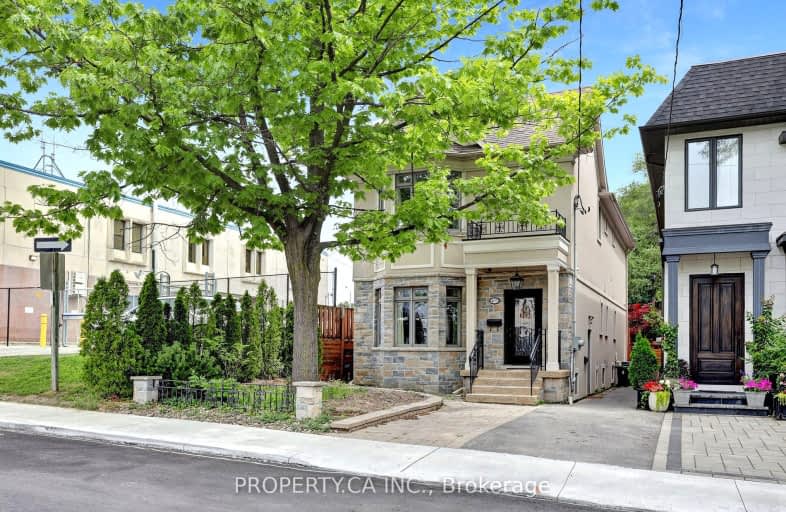Walker's Paradise
- Daily errands do not require a car.
Excellent Transit
- Most errands can be accomplished by public transportation.
Very Bikeable
- Most errands can be accomplished on bike.

J R Wilcox Community School
Elementary: PublicD'Arcy McGee Catholic School
Elementary: CatholicSts Cosmas and Damian Catholic School
Elementary: CatholicCedarvale Community School
Elementary: PublicWest Preparatory Junior Public School
Elementary: PublicSt Thomas Aquinas Catholic School
Elementary: CatholicVaughan Road Academy
Secondary: PublicOakwood Collegiate Institute
Secondary: PublicJohn Polanyi Collegiate Institute
Secondary: PublicForest Hill Collegiate Institute
Secondary: PublicMarshall McLuhan Catholic Secondary School
Secondary: CatholicDante Alighieri Academy
Secondary: Catholic-
Walter Saunders Memorial Park
440 Hopewell Ave, Toronto ON 0.76km -
Cedarvale Dog Park
Toronto ON 0.9km -
Forest Hill Road Park
179A Forest Hill Rd, Toronto ON 2.47km
-
CIBC
364 Oakwood Ave (at Rogers Rd.), Toronto ON M6E 2W2 1.24km -
BMO Bank of Montreal
1901 Eglinton Ave W (Dufferin), Toronto ON M6E 2J5 1.28km -
TD Bank Financial Group
870 St Clair Ave W, Toronto ON M6C 1C1 1.97km
- 1 bath
- 2 bed
Lower-110 Livingstone Avenue, Toronto, Ontario • M6E 2L8 • Briar Hill-Belgravia
- 1 bath
- 2 bed
- 700 sqft
Lower-185 Fairholme Avenue, Toronto, Ontario • M6B 2X5 • Englemount-Lawrence
- 1 bath
- 2 bed
Unit -124 Morrison Avenue, Toronto, Ontario • M6E 1M4 • Corso Italia-Davenport














