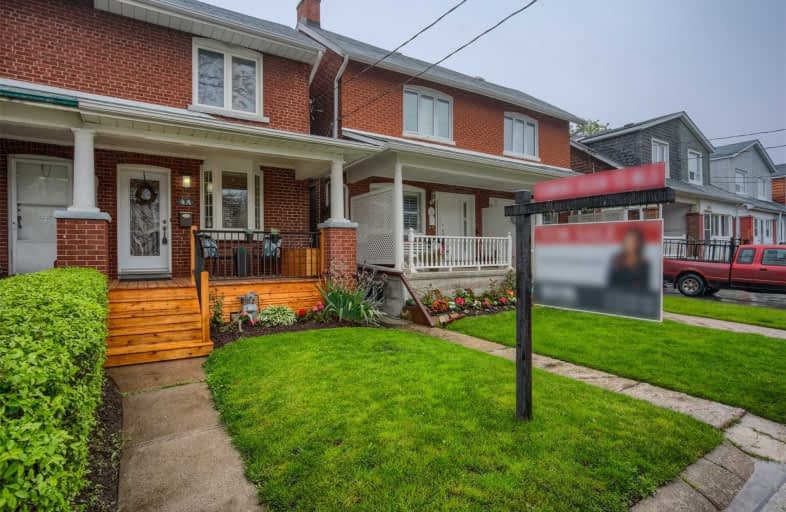
Holy Name Catholic School
Elementary: Catholic
0.80 km
Frankland Community School Junior
Elementary: Public
0.89 km
Holy Cross Catholic School
Elementary: Catholic
0.73 km
Westwood Middle School
Elementary: Public
0.43 km
William Burgess Elementary School
Elementary: Public
0.82 km
Chester Elementary School
Elementary: Public
0.53 km
First Nations School of Toronto
Secondary: Public
0.98 km
School of Life Experience
Secondary: Public
1.34 km
Subway Academy I
Secondary: Public
1.00 km
Greenwood Secondary School
Secondary: Public
1.34 km
CALC Secondary School
Secondary: Public
1.50 km
Danforth Collegiate Institute and Technical School
Secondary: Public
1.01 km
$
$1,099,000
- 2 bath
- 4 bed
43 Kings Park Boulevard, Toronto, Ontario • M4J 2B7 • Danforth Village-East York
$
$899,000
- 2 bath
- 3 bed
- 1100 sqft
519 Greenwood Avenue, Toronto, Ontario • M4J 4A6 • Greenwood-Coxwell














