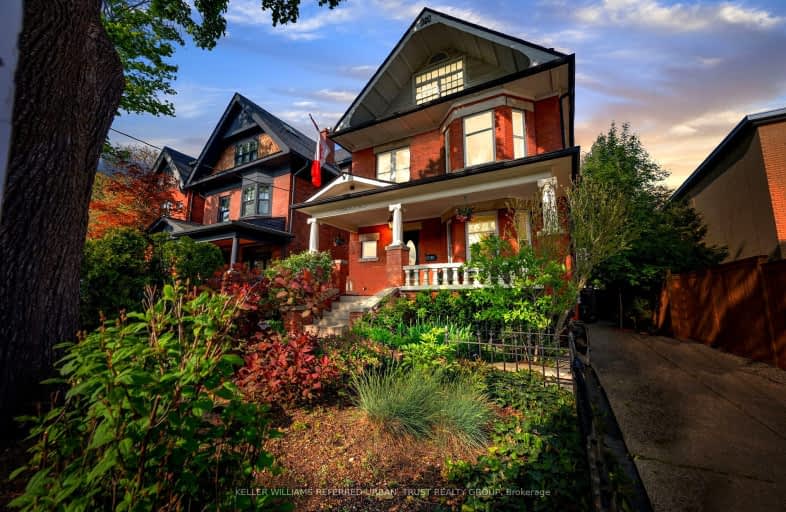Walker's Paradise
- Daily errands do not require a car.
Rider's Paradise
- Daily errands do not require a car.
Very Bikeable
- Most errands can be accomplished on bike.

Quest Alternative School Senior
Elementary: PublicHoly Name Catholic School
Elementary: CatholicFrankland Community School Junior
Elementary: PublicWestwood Middle School
Elementary: PublicWithrow Avenue Junior Public School
Elementary: PublicJackman Avenue Junior Public School
Elementary: PublicFirst Nations School of Toronto
Secondary: PublicMsgr Fraser College (St. Martin Campus)
Secondary: CatholicSEED Alternative
Secondary: PublicEastdale Collegiate Institute
Secondary: PublicCALC Secondary School
Secondary: PublicRosedale Heights School of the Arts
Secondary: Public-
Terri O's Sports Bar & Grill
185 Danforth Ave, Toronto, ON M4K 1N2 0.04km -
Allen's
143 Danforth Avenue, Toronto, ON M4K 1N2 0.09km -
The Social Capital
154 Danforth Avenue, 2nd Floor, Toronto, ON M4K 1N1 0.1km
-
BOK Play Cafe
259 Danforth Avenue, Toronto, ON M4K 2X4 0.14km -
Burger King
98 Danforth Avenue, Toronto, ON M4K 1N2 0.19km -
Tim Horton's
91 Danforth Ave., Toronto, ON M4K 1N2 0.19km
-
Shoppers Drug Mart
180 Danforth Avenue, Toronto, ON M4K 1N2 0.04km -
City Pharmacy
238 Av Danforth, Toronto, ON M4K 1N4 0.08km -
Ottway Holistic Clinic
300 Av Danforth, Toronto, ON M4K 1N6 0.19km
-
Factory Girl
193 Danforth Avenue, Toronto, ON M4K 1N2 0.04km -
Sidebar
161 Danforth Avenue, Toronto, ON M4K 1N2 0.07km -
Pizza Nova
240 Danforth Avenue, Toronto, ON M4K 1N2 0.08km
-
Carrot Common
348 Danforth Avenue, Toronto, ON M4K 1P1 0.29km -
Gerrard Square
1000 Gerrard Street E, Toronto, ON M4M 3G6 1.6km -
Gerrard Square
1000 Gerrard Street E, Toronto, ON M4M 3G6 1.61km
-
Bulk Barn
213 Danforth Avenue, Toronto, ON M4K 1N2 0.05km -
Loblaws
720 Broadview Avenue, Toronto, ON M4K 2P1 0.26km -
The Big Carrot Community Market
348 Danforth Avenue, Toronto, ON M4K 1N8 0.28km
-
LCBO
200 Danforth Avenue, Toronto, ON M4K 1N2 0.03km -
Fermentations
201 Danforth Avenue, Toronto, ON M4K 1N2 0.05km -
LCBO - Danforth and Greenwood
1145 Danforth Ave, Danforth and Greenwood, Toronto, ON M4J 1M5 1.91km
-
Hoerner Heating & Plumbing
868 Broadview Avenue, Toronto, ON M4K 2R1 0.33km -
Tonka Gas Bar
854 Pape Avenue, East York, ON M4K 3T8 1.1km -
Ultramar
1121 Broadview Avenue, Toronto, ON M4K 2S4 1.11km
-
Funspree
Toronto, ON M4M 3A7 1.78km -
Green Space On Church
519 Church St, Toronto, ON M4Y 2C9 2.29km -
Imagine Cinemas
20 Carlton Street, Toronto, ON M5B 2H5 2.66km
-
Pape/Danforth Library
701 Pape Avenue, Toronto, ON M4K 3S6 0.98km -
Toronto Public Library - Riverdale
370 Broadview Avenue, Toronto, ON M4M 2H1 1.25km -
Todmorden Room Library
1081 1/2 Pape Avenue, Toronto, ON M4K 3W6 1.7km
-
Bridgepoint Health
1 Bridgepoint Drive, Toronto, ON M4M 2B5 1.18km -
Sunnybrook
43 Wellesley Street E, Toronto, ON M4Y 1H1 2.44km -
SickKids
555 University Avenue, Toronto, ON M5G 1X8 2.79km
-
Withrow Park Off Leash Dog Park
Logan Ave (Danforth), Toronto ON 0.83km -
Craigleigh Gardens
160 South Dr (at Elm Ave), Toronto ON 1.4km -
Riverdale Park West
500 Gerrard St (at River St.), Toronto ON M5A 2H3 1.28km
-
TD Bank Financial Group
904 Queen St E (at Logan Ave.), Toronto ON M4M 1J3 2.1km -
CIBC
943 Queen St E (Yonge St), Toronto ON M4M 1J6 3.29km -
Scotiabank
44 King St W, Toronto ON M5H 1H1 3.64km
- 5 bath
- 4 bed
211 Woodycrest Avenue, Toronto, Ontario • M4J 3C4 • Danforth Village-East York
- 8 bath
- 6 bed
- 2500 sqft
323 Mortimer Avenue, Toronto, Ontario • M4J 2C9 • Danforth Village-East York
- 10 bath
- 4 bed
225 Carlton Street, Toronto, Ontario • M5A 2L2 • Cabbagetown-South St. James Town
- 4 bath
- 7 bed
- 3000 sqft
1352-1354 Queen Street East, Toronto, Ontario • M4L 1C8 • South Riverdale














