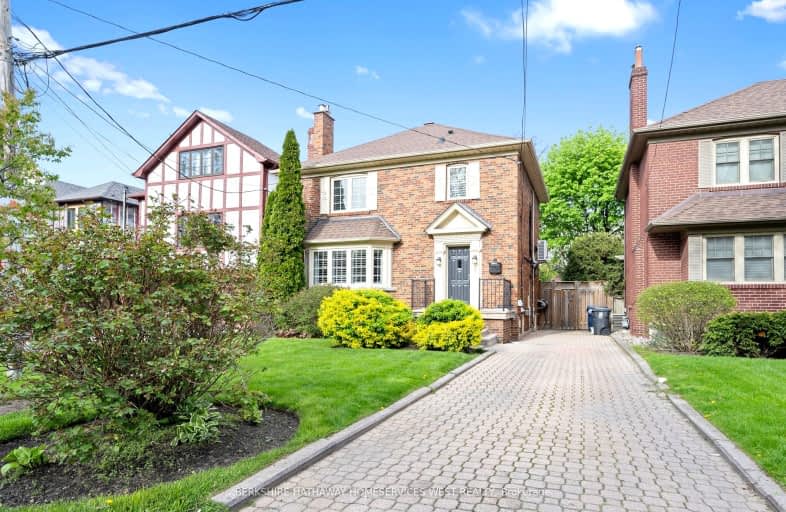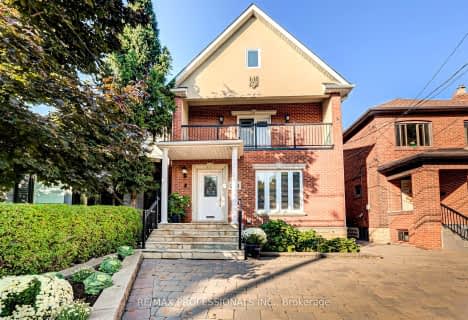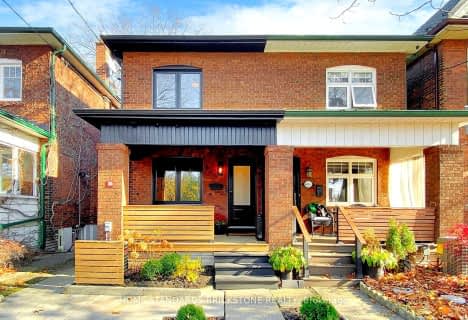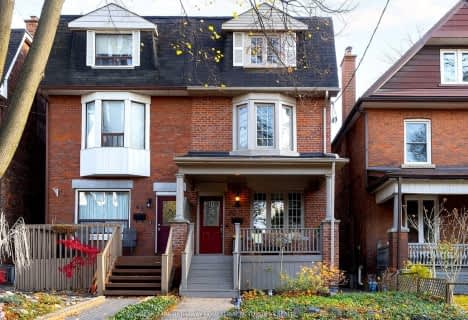Very Walkable
- Most errands can be accomplished on foot.
Excellent Transit
- Most errands can be accomplished by public transportation.
Very Bikeable
- Most errands can be accomplished on bike.

Warren Park Junior Public School
Elementary: PublicSunnylea Junior School
Elementary: PublicPark Lawn Junior and Middle School
Elementary: PublicÉÉC Sainte-Marguerite-d'Youville
Elementary: CatholicLambton Kingsway Junior Middle School
Elementary: PublicHumbercrest Public School
Elementary: PublicFrank Oke Secondary School
Secondary: PublicUrsula Franklin Academy
Secondary: PublicRunnymede Collegiate Institute
Secondary: PublicEtobicoke School of the Arts
Secondary: PublicEtobicoke Collegiate Institute
Secondary: PublicBishop Allen Academy Catholic Secondary School
Secondary: Catholic-
Park Lawn Park
Pk Lawn Rd, Etobicoke ON M8Y 4B6 1.31km -
Rennie Park
1 Rennie Ter, Toronto ON M6S 4Z9 2.26km -
High Park
1873 Bloor St W (at Parkside Dr), Toronto ON M6R 2Z3 3.05km
-
TD Bank Financial Group
2972 Bloor St W (at Jackson Ave.), Etobicoke ON M8X 1B9 0.61km -
President's Choice Financial ATM
3671 Dundas St W, Etobicoke ON M6S 2T3 1.82km -
CIBC
4914 Dundas St W (at Burnhamthorpe Rd.), Toronto ON M9A 1B5 2.16km
- 3 bath
- 4 bed
- 1500 sqft
94 Anglesey Boulevard, Toronto, Ontario • M9A 3C4 • Edenbridge-Humber Valley
- 3 bath
- 4 bed
- 2000 sqft
557 Prince Edward Drive North, Toronto, Ontario • M8X 2M8 • Kingsway South
- 5 bath
- 4 bed
11 Morland Road, Toronto, Ontario • M6S 2M7 • Runnymede-Bloor West Village
- 3 bath
- 3 bed
- 1500 sqft
805 Windermere Avenue, Toronto, Ontario • M6S 3M5 • Runnymede-Bloor West Village
- 4 bath
- 4 bed
- 1500 sqft
61 Fairview Avenue, Toronto, Ontario • M6P 3A3 • High Park North
- 2 bath
- 3 bed
- 1100 sqft
26 Saybrook Avenue, Toronto, Ontario • M8Z 2V4 • Stonegate-Queensway












