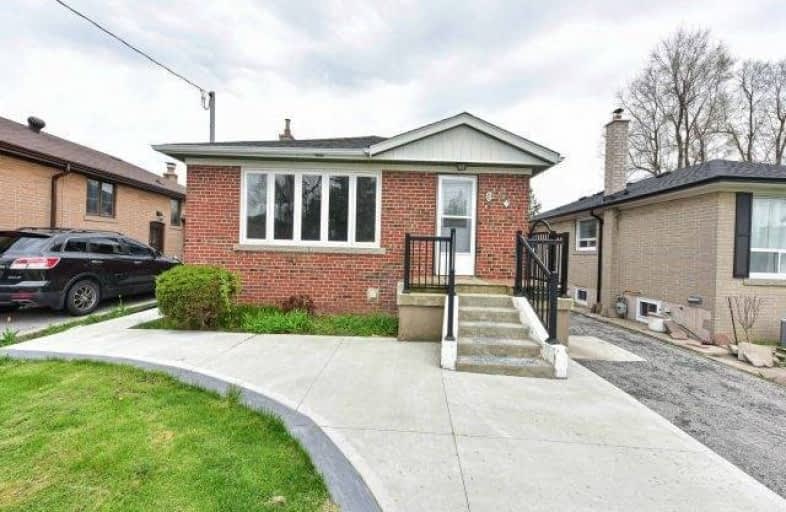
Glen Ravine Junior Public School
Elementary: Public
1.40 km
Hunter's Glen Junior Public School
Elementary: Public
0.78 km
Charles Gordon Senior Public School
Elementary: Public
0.75 km
Knob Hill Public School
Elementary: Public
0.68 km
St Albert Catholic School
Elementary: Catholic
1.00 km
Donwood Park Public School
Elementary: Public
0.98 km
ÉSC Père-Philippe-Lamarche
Secondary: Catholic
1.64 km
South East Year Round Alternative Centre
Secondary: Public
2.49 km
Alternative Scarborough Education 1
Secondary: Public
1.76 km
Bendale Business & Technical Institute
Secondary: Public
1.03 km
David and Mary Thomson Collegiate Institute
Secondary: Public
0.58 km
Jean Vanier Catholic Secondary School
Secondary: Catholic
1.53 km














