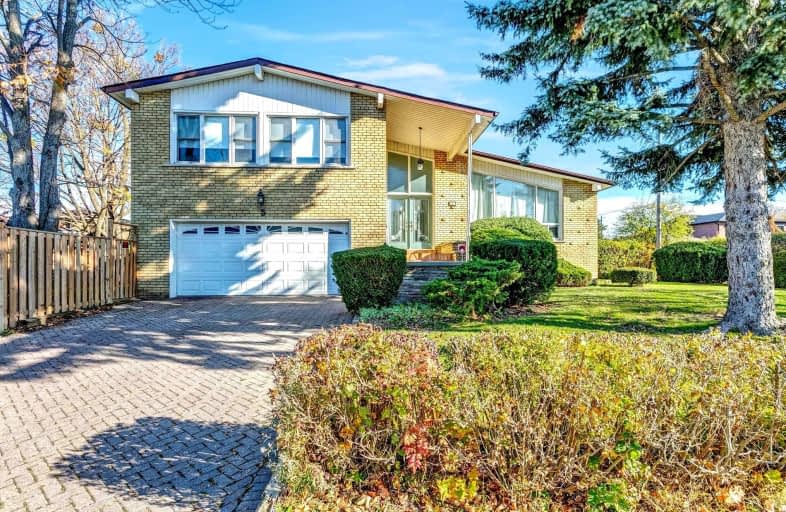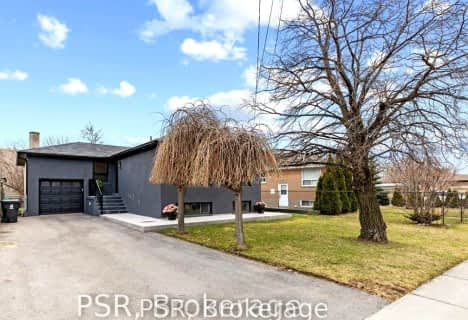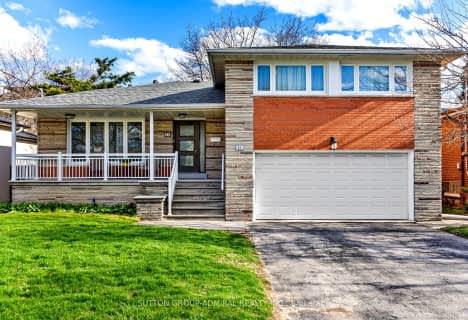
Wilmington Elementary School
Elementary: PublicCharles H Best Middle School
Elementary: PublicSt Robert Catholic School
Elementary: CatholicLouis-Honore Frechette Public School
Elementary: PublicRockford Public School
Elementary: PublicDublin Heights Elementary and Middle School
Elementary: PublicNorth West Year Round Alternative Centre
Secondary: PublicDownsview Secondary School
Secondary: PublicJames Cardinal McGuigan Catholic High School
Secondary: CatholicVaughan Secondary School
Secondary: PublicWilliam Lyon Mackenzie Collegiate Institute
Secondary: PublicNorthview Heights Secondary School
Secondary: Public- 3 bath
- 4 bed
- 2500 sqft
24 Fleetwell Court, Toronto, Ontario • M2R 1L3 • Willowdale West
- 2 bath
- 3 bed
- 3000 sqft
15 Eldorado Court, Toronto, Ontario • M3J 1W8 • York University Heights
- 2 bath
- 3 bed
- 1100 sqft
275 Betty Ann Drive, Toronto, Ontario • M2R 1A9 • Willowdale West
- 4 bath
- 4 bed
- 2500 sqft
23 Christine Crescent, Toronto, Ontario • M2R 1A4 • Willowdale West














