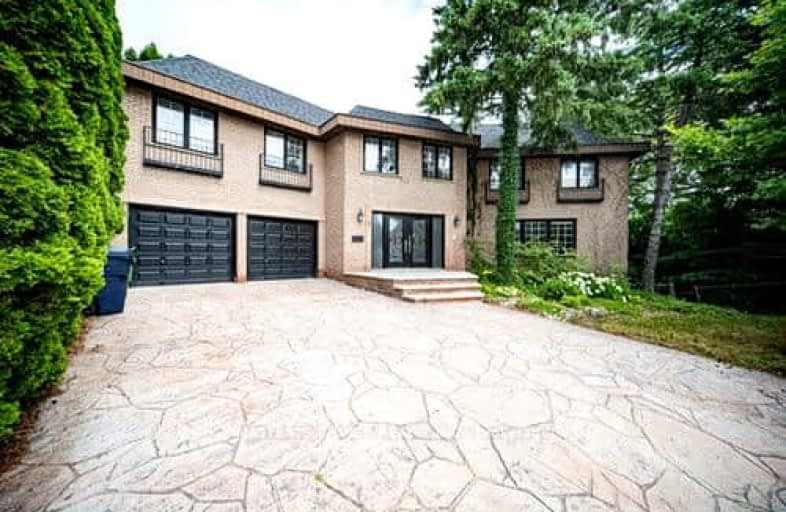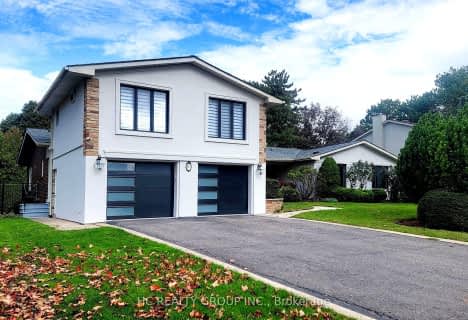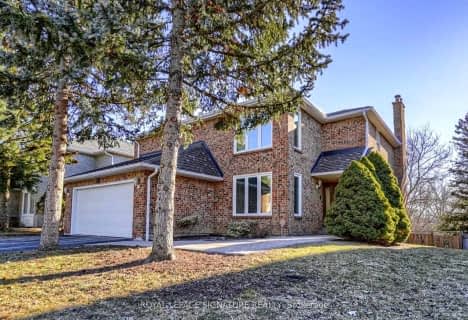Car-Dependent
- Most errands require a car.
42
/100
Good Transit
- Some errands can be accomplished by public transportation.
56
/100
Bikeable
- Some errands can be accomplished on bike.
59
/100

Holy Redeemer Catholic School
Elementary: Catholic
1.02 km
Pineway Public School
Elementary: Public
0.81 km
Zion Heights Middle School
Elementary: Public
0.71 km
Cresthaven Public School
Elementary: Public
1.14 km
Steelesview Public School
Elementary: Public
0.90 km
St Michael Catholic Academy
Elementary: Catholic
1.30 km
Msgr Fraser College (Northeast)
Secondary: Catholic
1.02 km
St. Joseph Morrow Park Catholic Secondary School
Secondary: Catholic
1.79 km
Georges Vanier Secondary School
Secondary: Public
2.95 km
A Y Jackson Secondary School
Secondary: Public
0.66 km
Brebeuf College School
Secondary: Catholic
2.29 km
St Robert Catholic High School
Secondary: Catholic
3.45 km
-
Cummer Park
6000 Leslie St (Cummer Ave), Toronto ON M2H 1J9 0.52km -
Bestview Park
Ontario 0.84km -
Alamosa Park
Ontario 2.55km
-
CIBC
3931 Don Mills Rd (at Cliffwood Rd.), Toronto ON M2H 2S7 1.47km -
Finch-Leslie Square
191 Ravel Rd, Toronto ON M2H 1T1 1.55km -
TD Bank Financial Group
686 Finch Ave E (btw Bayview Ave & Leslie St), North York ON M2K 2E6 1.82km
$
$7,800
- 6 bath
- 4 bed
- 5000 sqft
83 Fairway Heights Drive, Markham, Ontario • L3T 3A7 • Bayview Fairway-Bayview Country Club Estates









