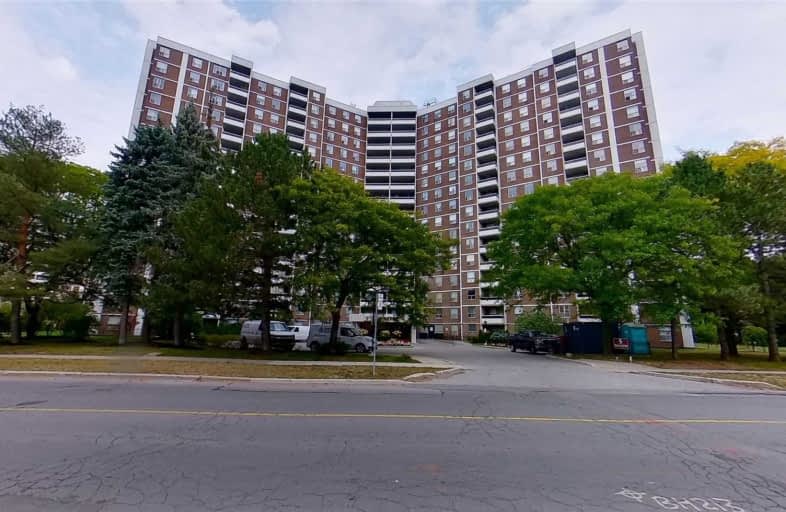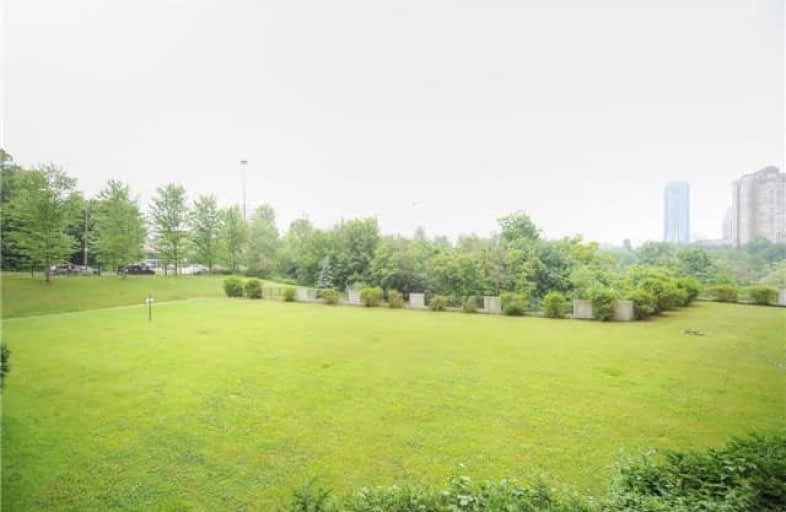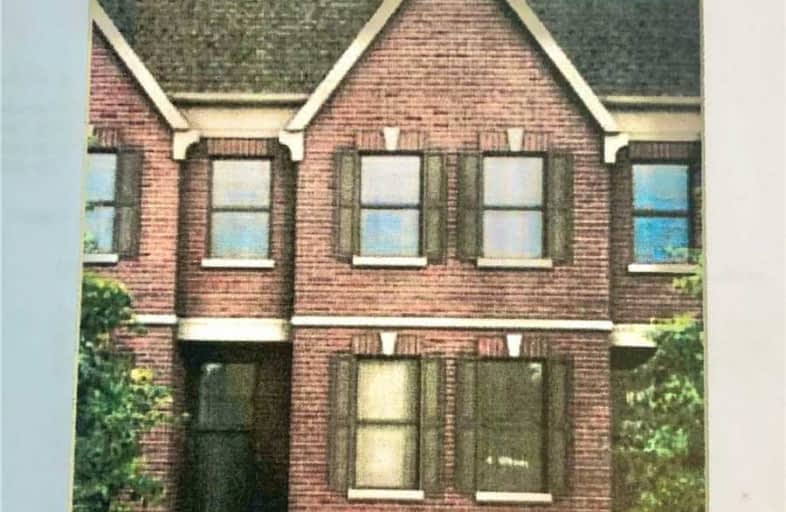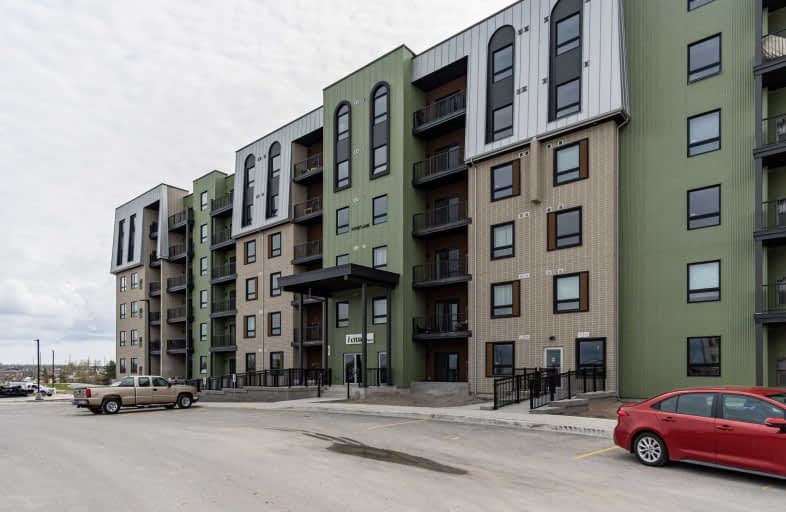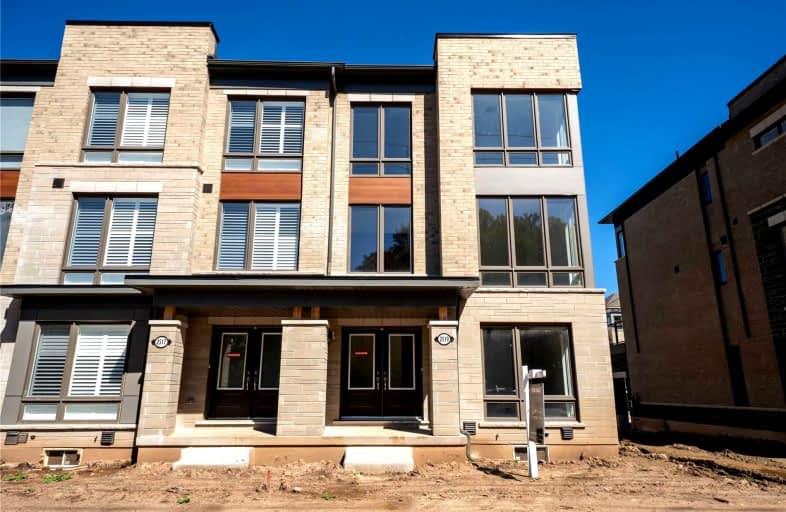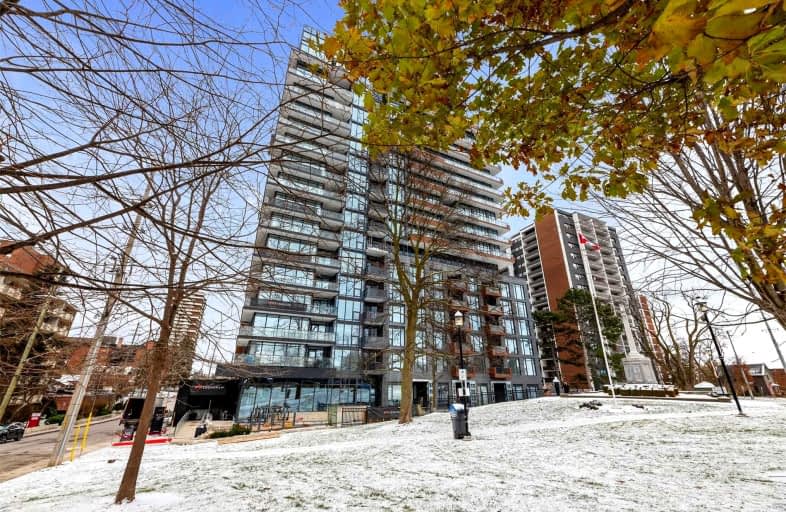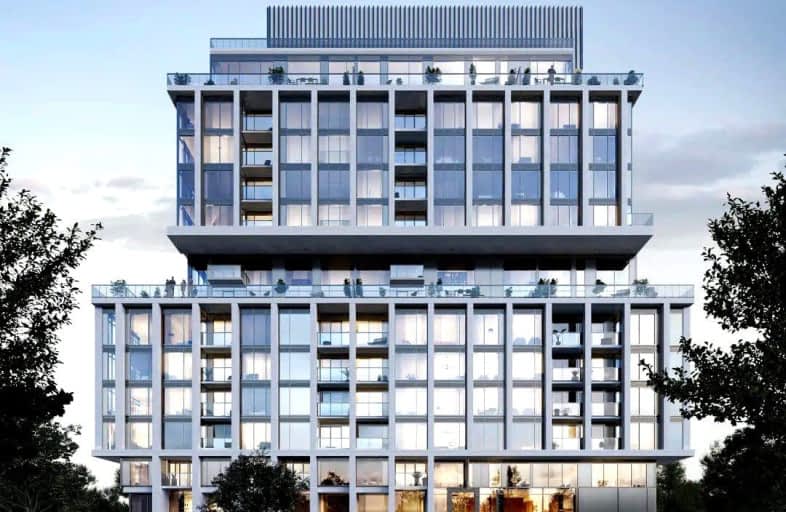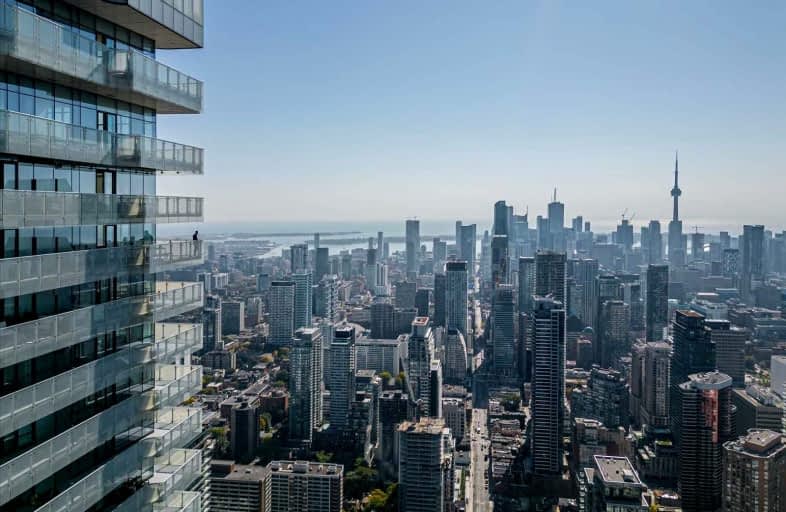Currently there are no apartments for sale at 5 Shady Galway. Contact us for this details regarding this building's price history or to see units in nearby buildings.
Currently there are no apartments for rent at 5 Shady Galway. Contact us for this details regarding this building's price history or to see units in nearby buildings.
Somewhat Walkable
- Some errands can be accomplished on foot.
Good Transit
- Some errands can be accomplished by public transportation.
Somewhat Bikeable
- Most errands require a car.
|
Unit: 704 C5778840 |
3 br | 2 bath 1 Parking | 1000 sqft |
Sold Oct 05, 2022 |
$589,000 List: $589,000 |
|
Unit: 1604 C4928008 |
3 br | 2 bath 1 Parking | 1000 sqft |
Sold Oct 14, 2020 |
$498,000 List: $499,000 |
|
Unit: 403 C4211172 |
3 br | 2 bath 1 Parking | 1000 sqft |
Sold Aug 28, 2018 |
$420,000 List: $429,900 |

École élémentaire publique L'Héritage
Elementary: PublicChar-Lan Intermediate School
Elementary: PublicSt Peter's School
Elementary: CatholicHoly Trinity Catholic Elementary School
Elementary: CatholicÉcole élémentaire catholique de l'Ange-Gardien
Elementary: CatholicWilliamstown Public School
Elementary: PublicÉcole secondaire publique L'Héritage
Secondary: PublicCharlottenburgh and Lancaster District High School
Secondary: PublicSt Lawrence Secondary School
Secondary: PublicÉcole secondaire catholique La Citadelle
Secondary: CatholicHoly Trinity Catholic Secondary School
Secondary: CatholicCornwall Collegiate and Vocational School
Secondary: Public- 0 for sale
- 0 for rent
