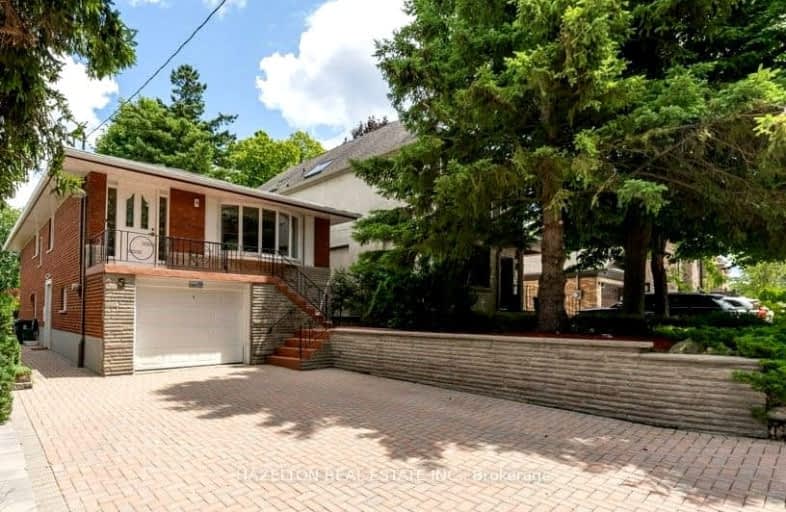Very Walkable
- Most errands can be accomplished on foot.
Good Transit
- Some errands can be accomplished by public transportation.
Bikeable
- Some errands can be accomplished on bike.

Lambton Park Community School
Elementary: PublicSt James Catholic School
Elementary: CatholicWarren Park Junior Public School
Elementary: PublicSunnylea Junior School
Elementary: PublicLambton Kingsway Junior Middle School
Elementary: PublicHumbercrest Public School
Elementary: PublicFrank Oke Secondary School
Secondary: PublicRunnymede Collegiate Institute
Secondary: PublicEtobicoke School of the Arts
Secondary: PublicEtobicoke Collegiate Institute
Secondary: PublicWestern Technical & Commercial School
Secondary: PublicBishop Allen Academy Catholic Secondary School
Secondary: Catholic- 2 bath
- 3 bed
- 1100 sqft
2480 St Clair Avenue West, Toronto, Ontario • M6N 1L3 • Rockcliffe-Smythe
- 1 bath
- 3 bed
- 1100 sqft
Upper-77A Runnymede Road, Toronto, Ontario • M6S 2Y4 • High Park-Swansea
- 2 bath
- 3 bed
- 1500 sqft
98 Humbercrest Boulevard, Toronto, Ontario • M6S 4L3 • Lambton Baby Point
- 4 bath
- 4 bed
- 3500 sqft
2 Aderno Court, Toronto, Ontario • M9A 4Z9 • Edenbridge-Humber Valley
- 4 bath
- 4 bed
95 Poplar Heights Drive, Toronto, Ontario • M9A 4Z3 • Edenbridge-Humber Valley
- 4 bath
- 3 bed
- 1500 sqft
24 Montye Avenue, Toronto, Ontario • M6S 2G9 • Runnymede-Bloor West Village
- 4 bath
- 3 bed
- 2500 sqft
8 Edgevalley Drive, Toronto, Ontario • M9A 4N7 • Edenbridge-Humber Valley












