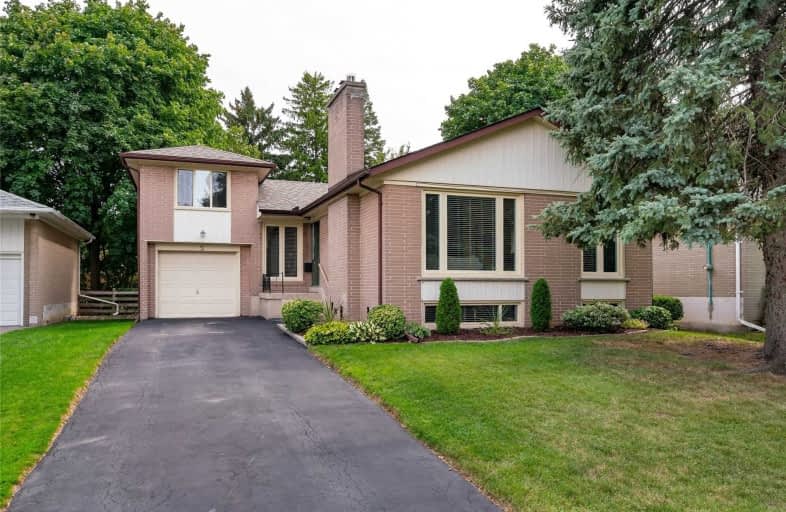
Rivercrest Junior School
Elementary: Public
0.53 km
Greenholme Junior Middle School
Elementary: Public
0.80 km
West Humber Junior Middle School
Elementary: Public
1.26 km
St Benedict Catholic School
Elementary: Catholic
1.17 km
Beaumonde Heights Junior Middle School
Elementary: Public
1.00 km
St Andrew Catholic School
Elementary: Catholic
1.44 km
Caring and Safe Schools LC1
Secondary: Public
1.68 km
Thistletown Collegiate Institute
Secondary: Public
1.09 km
Father Henry Carr Catholic Secondary School
Secondary: Catholic
1.51 km
Monsignor Percy Johnson Catholic High School
Secondary: Catholic
1.34 km
North Albion Collegiate Institute
Secondary: Public
1.77 km
West Humber Collegiate Institute
Secondary: Public
1.13 km



