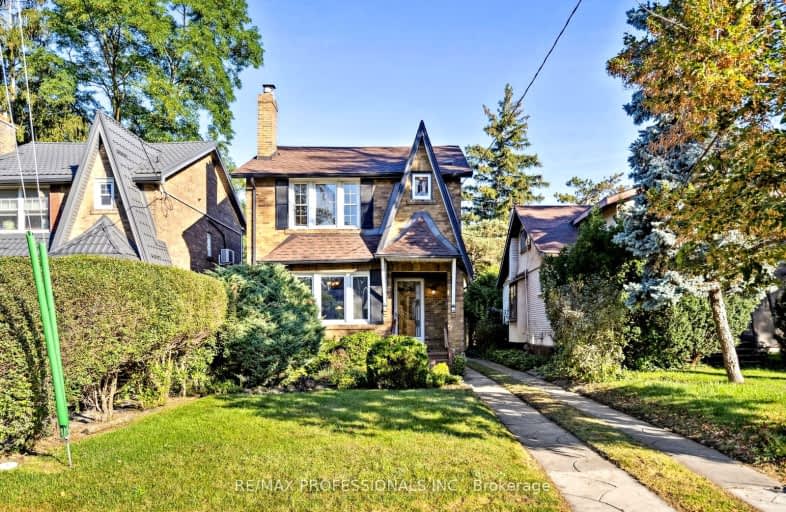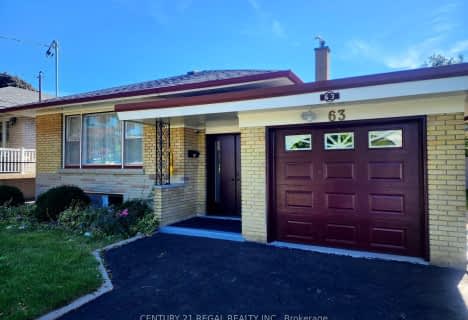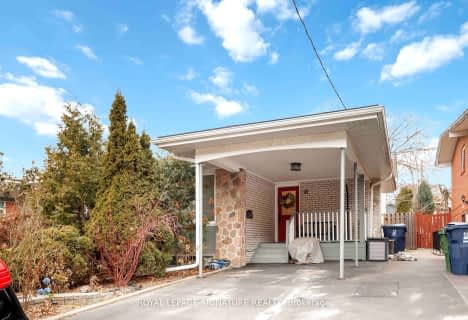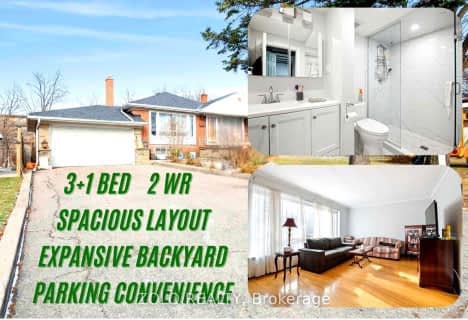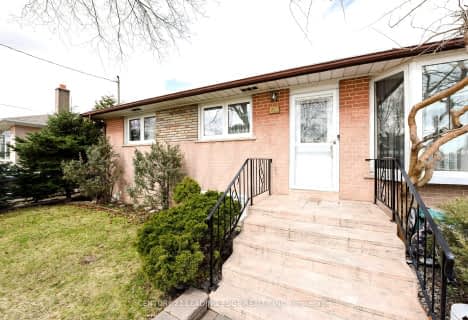Very Walkable
- Most errands can be accomplished on foot.
Excellent Transit
- Most errands can be accomplished by public transportation.
Bikeable
- Some errands can be accomplished on bike.

Westmount Junior School
Elementary: PublicWeston Memorial Junior Public School
Elementary: PublicSt John the Evangelist Catholic School
Elementary: CatholicC R Marchant Middle School
Elementary: PublicPortage Trail Community School
Elementary: PublicH J Alexander Community School
Elementary: PublicFrank Oke Secondary School
Secondary: PublicYork Humber High School
Secondary: PublicScarlett Heights Entrepreneurial Academy
Secondary: PublicWeston Collegiate Institute
Secondary: PublicChaminade College School
Secondary: CatholicRichview Collegiate Institute
Secondary: Public-
Smythe Park
61 Black Creek Blvd, Toronto ON M6N 4K7 2.5km -
Wincott Park
Wincott Dr, Toronto ON 3.32km -
Earlscourt Park
1200 Lansdowne Ave, Toronto ON M6H 3Z8 5.4km
-
BMO Bank of Montreal
1500 Royal York Rd, Toronto ON M9P 3B6 1.69km -
CIBC
1174 Weston Rd (at Eglinton Ave. W.), Toronto ON M6M 4P4 1.92km -
TD Bank Financial Group
2623 Eglinton Ave W, Toronto ON M6M 1T6 2.99km
- — bath
- — bed
- — sqft
63 Poynter Drive, Toronto, Ontario • M9R 1L3 • Kingsview Village-The Westway
- 2 bath
- 4 bed
41 Dixington Crescent, Toronto, Ontario • M9P 2K3 • Kingsview Village-The Westway
- 2 bath
- 3 bed
- 1100 sqft
65 Ridge Point Crescent, Toronto, Ontario • M6M 2Z8 • Brookhaven-Amesbury
- 2 bath
- 3 bed
34 Paragon Road, Toronto, Ontario • M9R 1J8 • Kingsview Village-The Westway
