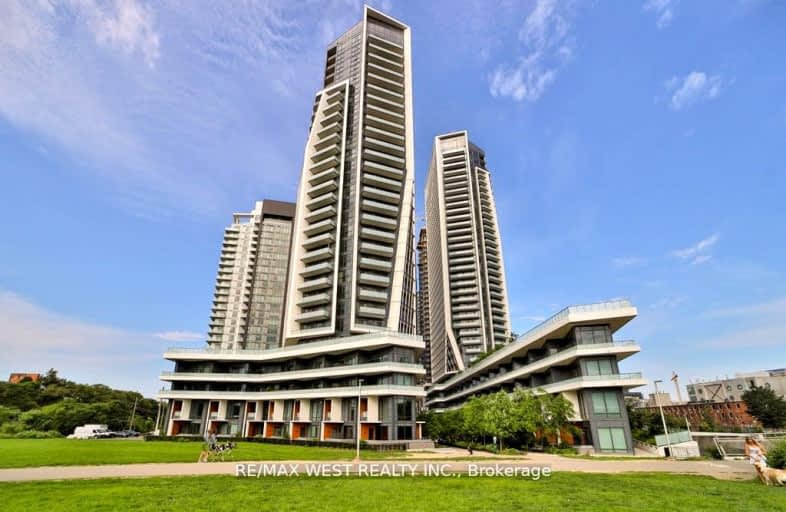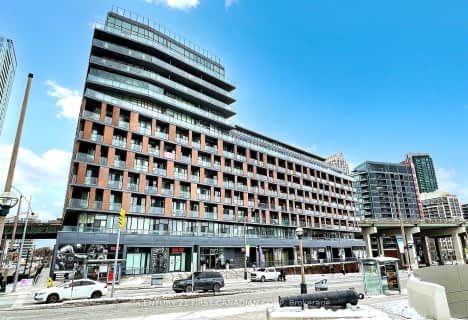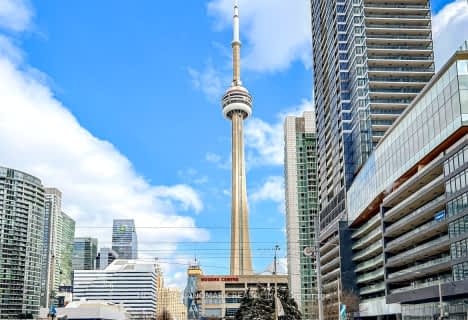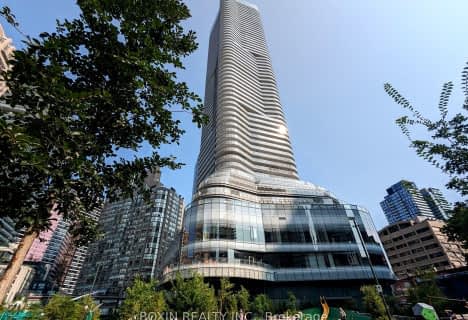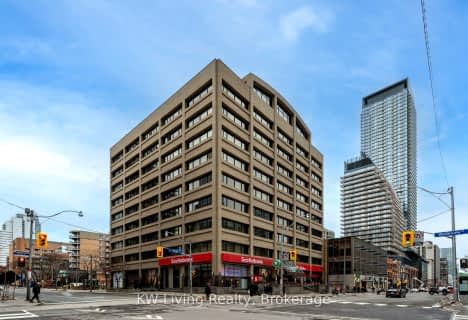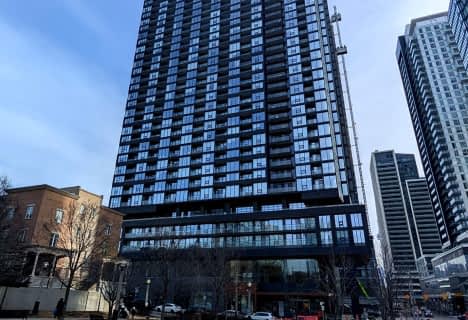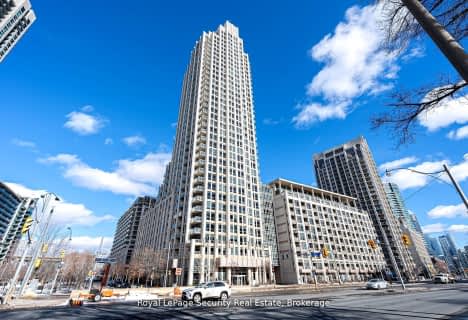Very Walkable
- Most errands can be accomplished on foot.
Rider's Paradise
- Daily errands do not require a car.
Very Bikeable
- Most errands can be accomplished on bike.
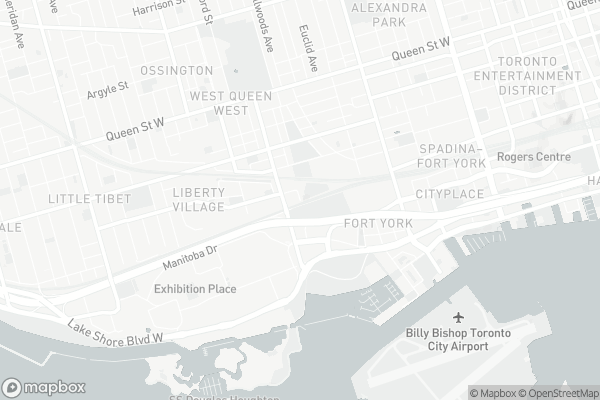
ALPHA Alternative Junior School
Elementary: PublicNiagara Street Junior Public School
Elementary: PublicThe Waterfront School
Elementary: PublicCharles G Fraser Junior Public School
Elementary: PublicSt Mary Catholic School
Elementary: CatholicGivins/Shaw Junior Public School
Elementary: PublicMsgr Fraser College (Southwest)
Secondary: CatholicOasis Alternative
Secondary: PublicCity School
Secondary: PublicSubway Academy II
Secondary: PublicHeydon Park Secondary School
Secondary: PublicHarbord Collegiate Institute
Secondary: Public-
The Kitchen Table
705 King Street West, Toronto 0.65km -
Metro
100 Lynn Williams Street, Toronto 0.7km -
K & N Supermarket
998 Queen Street West, Toronto 0.96km
-
Wine Rack
1005 King Street West, Toronto 0.51km -
Wine Rack
746 King Street West, Toronto 0.63km -
The Wine Shop
100 Lynn Williams Street, Toronto 0.7km
-
Catalyst at Altea Active
25 Ordnance Street, Toronto 0.07km -
Altea Active Toronto
25 Ordnance Street, Toronto 0.07km -
Wendy's
19 Western Battery Road, Toronto 0.18km
-
La Prep
901, 102-102 King Street West, Toronto 0.39km -
Liberty Coffee Bar
80 Western Battery Road unit #1, Toronto 0.42km -
Wallace Espresso
848 King Street West, Toronto 0.45km
-
Meridian Credit Union
1029 King Street West Unit 29, Toronto 0.55km -
BMO Bank of Montreal
28 Bathurst Street, Toronto 0.61km -
TD Canada Trust Branch and ATM
614 Fleet Street, Toronto 0.64km
-
Esso
952 King Street West, Toronto 0.45km -
Circle K
952 King Street West, Toronto 0.46km -
7-Eleven
873 Queen Street West, Toronto 0.75km
-
Altea Active Toronto
25 Ordnance Street, Toronto 0.07km -
Sakshi, Yoga & Sound
75 East Liberty Street, Toronto 0.45km -
Studio K-O
788 King Street West, Toronto 0.54km
-
Ordnance Triangle Park
Toronto 0.18km -
Garrison Common
100 Garrison Road, Toronto 0.2km -
Gateway Park
Old Toronto 0.22km
-
Toronto Public Library - Fort York Branch
190 Fort York Boulevard, Toronto 0.71km -
The Copp Clark Co
Wellington Street West, Toronto 0.92km -
NCA Exam Help | NCA Notes and Tutoring
Neo (Concord CityPlace, 4G-1922 Spadina Avenue, Toronto 1.25km
-
Dr. Nadia Lamanna, Naturopathic Doctor
171 East Liberty Street, Toronto 0.72km -
The 6ix Medical Clinics at Front
550 Front Street West Unit 58, Toronto 0.83km -
Centre for Addiction and Mental Health- Queen Street Site
1000 Queen Street West, Toronto 0.86km
-
GSH Medical- Liberty Village
901 King Street West Suite 105, Toronto 0.36km -
East Liberty Village Pharmacy
901 King Street West #105A, Toronto 0.37km -
Shoppers Drug Mart
761 King Street West, Toronto 0.54km
-
The Village Co
28 Bathurst Street, Toronto 0.61km -
Puebco Canada
28 Bathurst Street, Toronto 0.61km -
Modular Market
28 Bathurst Street, Toronto 0.61km
-
OLG Play Stage
955 Lake Shore Boulevard West, Toronto 1.02km -
Zoomerhall
70 Jefferson Avenue, Toronto 1.07km -
Ontario Place Drive-In
955 Lake Shore Boulevard West, Toronto 1.13km
-
Old York Bar Grill
167 Niagara Street, Toronto 0.4km -
King Rustic Kitchen & Bar
905 King Street West, Toronto 0.4km -
Citizen
King Street West, Toronto 0.41km
- 1 bath
- 1 bed
- 500 sqft
505-410 Queens Quay W, Toronto, Ontario • M5V 3T1 • Waterfront Communities C01
- 1 bath
- 1 bed
- 600 sqft
708-386 Yonge Street, Toronto, Ontario • M5B 0A5 • Bay Street Corridor
- 1 bath
- 1 bed
- 600 sqft
914-300 Front Street West, Toronto, Ontario • M5V 0E9 • Waterfront Communities C01
- 1 bath
- 1 bed
- 700 sqft
203-1 The Esplanade, Toronto, Ontario • M5E 0A8 • Church-Yonge Corridor
- — bath
- — bed
- — sqft
2311-11 Wellesley Street West, Toronto, Ontario • M4Y 0G4 • Bay Street Corridor
- — bath
- — bed
- — sqft
404-555 Yonge Street, Toronto, Ontario • M4Y 3A6 • Church-Yonge Corridor
