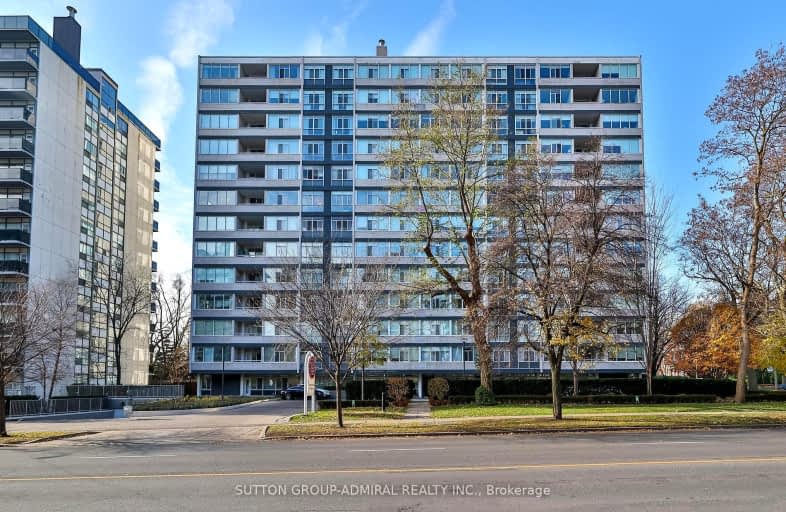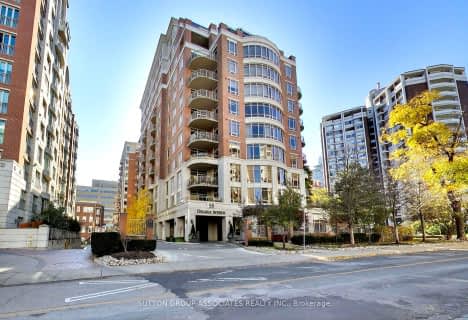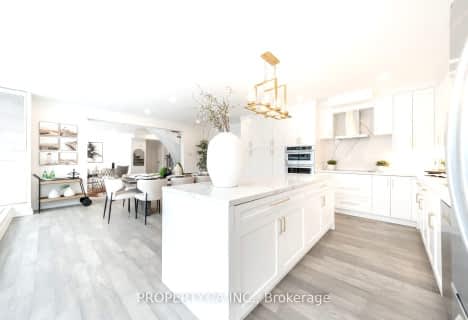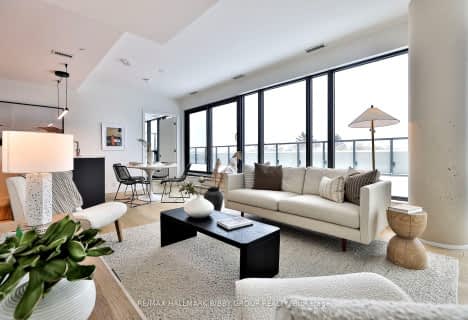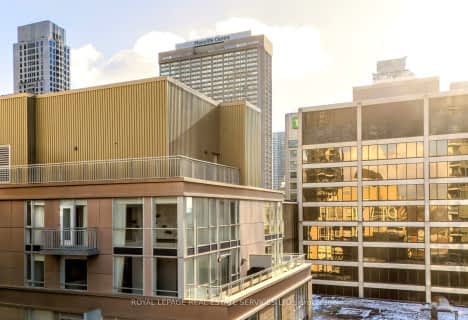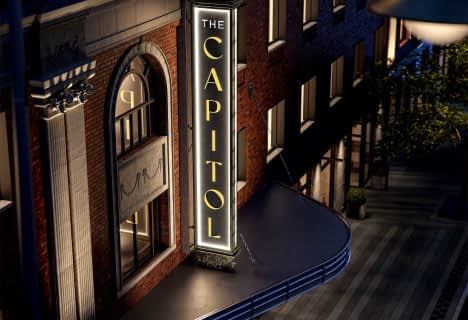Very Walkable
- Most errands can be accomplished on foot.
Excellent Transit
- Most errands can be accomplished by public transportation.
Very Bikeable
- Most errands can be accomplished on bike.

Spectrum Alternative Senior School
Elementary: PublicCottingham Junior Public School
Elementary: PublicHoly Rosary Catholic School
Elementary: CatholicDeer Park Junior and Senior Public School
Elementary: PublicBrown Junior Public School
Elementary: PublicForest Hill Junior and Senior Public School
Elementary: PublicMsgr Fraser Orientation Centre
Secondary: CatholicMsgr Fraser College (Midtown Campus)
Secondary: CatholicMsgr Fraser College (Alternate Study) Secondary School
Secondary: CatholicForest Hill Collegiate Institute
Secondary: PublicMarshall McLuhan Catholic Secondary School
Secondary: CatholicNorth Toronto Collegiate Institute
Secondary: Public-
The Market by Longo's
111 Saint Clair Avenue West, Toronto 0.29km -
Friends Fine Food & Groceries
1881 Yonge Street, Toronto 1.18km -
The Kitchen Table
155 Dupont Street, Toronto 1.4km
-
LCBO
111 Saint Clair Avenue West, Toronto 0.31km -
LCBO
420 Spadina Road, Toronto 0.83km -
LCBO
396 Saint Clair Avenue West, Toronto 1.08km
-
Bistro Five61
561 Avenue Road, Toronto 0.11km -
Yappi's
230 Saint Clair Avenue West, Toronto 0.29km -
Bento Sushi
111 Saint Clair Avenue West, Toronto 0.31km
-
Starbucks
111 Saint Clair Avenue West, Toronto 0.29km -
Tim Hortons
55 Saint Clair Avenue West, Toronto 0.49km -
Presse Café
40 Saint Clair Avenue West, Toronto 0.57km
-
Desjardins Financial Security
95 Saint Clair Avenue West, Toronto 0.4km -
Berriedale Limited
55 Saint Clair Avenue West, Toronto 0.49km -
Homequity Bank
45 Saint Clair Avenue West, Toronto 0.59km
-
Chaplin Husky
861 Avenue Road, Toronto 1.15km -
Circle K
866 Avenue Road, Toronto 1.18km -
Esso
866 Avenue Road, Toronto 1.19km
-
True Star Health
55 St Clair Avenue West, Toronto 0.46km -
Phoenix Practice Bishop Strachan
289 Lonsdale Road, Toronto 0.55km -
York Fitness Worldwide Inc
30 Saint Clair Avenue West, Toronto 0.6km
-
Glenn Gould Park
Old Toronto 0.16km -
Glenn Gould Park
480 Avenue Road, Toronto 0.17km -
Amsterdam Square
525 Avenue Road, Toronto 0.18km
-
Toronto Public Library - Deer Park Branch
40 Saint Clair Avenue East, Toronto 0.82km -
Toronto Public Library - Wychwood Branch (closed for renovation)
1431 Bathurst Street, Toronto 1.38km -
Little Free Library
91 Raglan Avenue, York 1.46km
-
Kleinman Irwin Dr
200 Saint Clair Avenue West, Toronto 0.16km -
Dr. Stephanie Bot and Associates
249 Saint Clair Avenue West, Toronto 0.4km -
dogustankanadali
55 Saint Clair Avenue West, Toronto 0.49km
-
Deer Park Pharmacy
55 Saint Clair Avenue West Unit 108, Toronto 0.49km -
Delisle Pharmacy
1560 Yonge Street, Toronto 0.64km -
Shoppers Drug Mart
1507 Yonge Street, Toronto 0.69km
-
Delisle Court
1560 Yonge Street, Toronto 0.65km -
St. Clair Centre
2 Saint Clair Avenue East, Toronto 0.69km -
Canadian Outlet
1417 Yonge Street, Toronto 0.75km
-
Cineplex Entertainment
1303 Yonge Street, Toronto 0.91km -
Vennersys Cinema Solutions
1920 Yonge Street #200, Toronto 1.25km -
Tarragon Theatre
30 Bridgman Avenue, Toronto 1.7km
-
Union Social Eatery
21 Saint Clair Avenue West, Toronto 0.63km -
Midtown Gastro Hub
1535 Yonge Street, Toronto 0.68km -
Community Accessories
1276 Yonge Street, Toronto 0.96km
For Sale
More about this building
View 500 Avenue Road, Toronto- 3 bath
- 4 bed
- 2500 sqft
Ph02-1486 Bathurst Street, Toronto, Ontario • M5P 3G9 • Humewood-Cedarvale
- 3 bath
- 3 bed
- 3000 sqft
605-55 Delisle Avenue, Toronto, Ontario • M4V 3C2 • Yonge-St. Clair
- 3 bath
- 2 bed
- 2250 sqft
1001-61 St Clair Avenue West, Toronto, Ontario • M4V 2Y8 • Yonge-St. Clair
- 3 bath
- 2 bed
- 1000 sqft
PH701-1414 Bayview Avenue, Toronto, Ontario • M4G 3A7 • Mount Pleasant East
- 2 bath
- 2 bed
- 1600 sqft
506-6 Jackes Avenue, Toronto, Ontario • M4T 0A5 • Rosedale-Moore Park
- 3 bath
- 3 bed
- 2500 sqft
2302-500 Sherbourne Street, Toronto, Ontario • M4X 1L1 • Cabbagetown-South St. James Town
- 3 bath
- 3 bed
- 1200 sqft
1204-10 Castlefield Avenue, Toronto, Ontario • M4R 1G3 • Yonge-Eglinton
