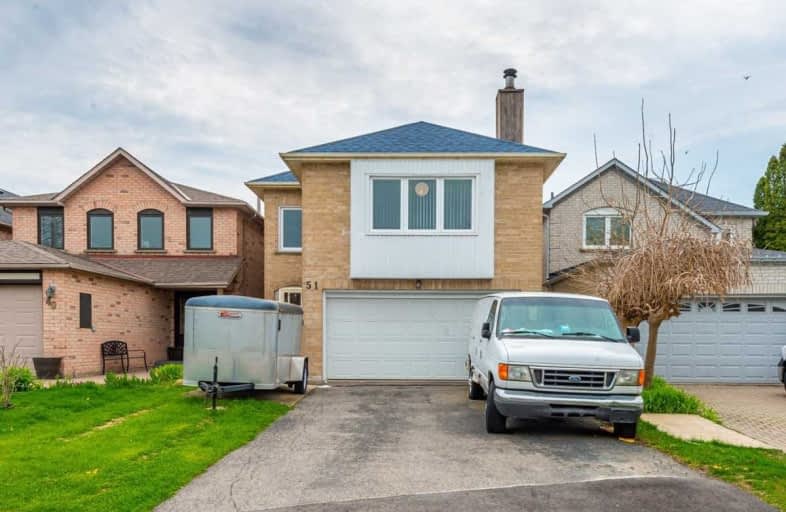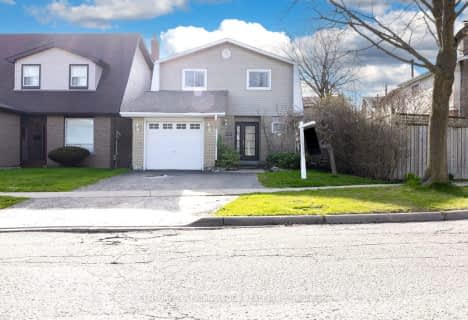
Rosebank Road Public School
Elementary: Public
2.28 km
West Rouge Junior Public School
Elementary: Public
1.13 km
William G Davis Junior Public School
Elementary: Public
0.76 km
Joseph Howe Senior Public School
Elementary: Public
0.95 km
Charlottetown Junior Public School
Elementary: Public
1.45 km
St Brendan Catholic School
Elementary: Catholic
1.94 km
West Hill Collegiate Institute
Secondary: Public
5.37 km
Sir Oliver Mowat Collegiate Institute
Secondary: Public
1.60 km
Pine Ridge Secondary School
Secondary: Public
7.55 km
St John Paul II Catholic Secondary School
Secondary: Catholic
5.90 km
Dunbarton High School
Secondary: Public
3.82 km
St Mary Catholic Secondary School
Secondary: Catholic
5.31 km
$
$1,029,900
- 4 bath
- 4 bed
- 1500 sqft
39 Muirbank Boulevard, Toronto, Ontario • M1C 4T7 • Highland Creek








