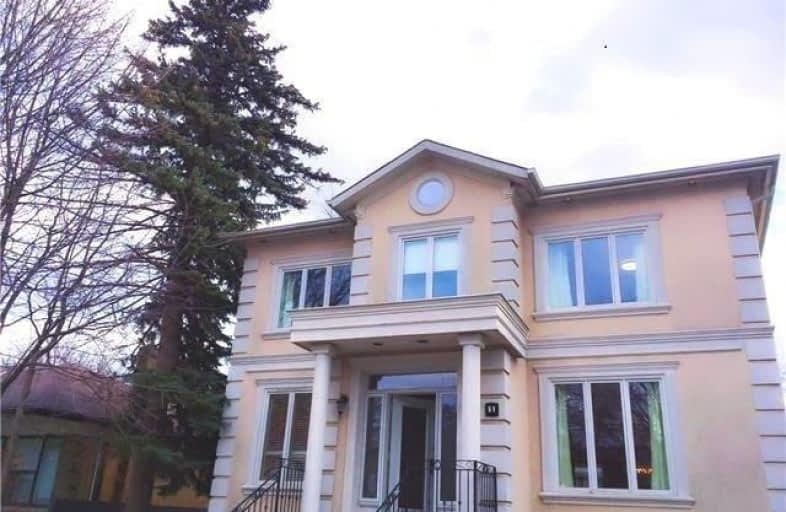
North Preparatory Junior Public School
Elementary: Public
0.98 km
Our Lady of the Assumption Catholic School
Elementary: Catholic
0.78 km
Sts Cosmas and Damian Catholic School
Elementary: Catholic
1.12 km
Cedarvale Community School
Elementary: Public
1.51 km
Glen Park Public School
Elementary: Public
0.56 km
West Preparatory Junior Public School
Elementary: Public
0.79 km
Vaughan Road Academy
Secondary: Public
2.11 km
John Polanyi Collegiate Institute
Secondary: Public
1.12 km
Forest Hill Collegiate Institute
Secondary: Public
1.08 km
Marshall McLuhan Catholic Secondary School
Secondary: Catholic
1.71 km
Dante Alighieri Academy
Secondary: Catholic
2.16 km
Lawrence Park Collegiate Institute
Secondary: Public
2.18 km
$
$5,500
- 3 bath
- 5 bed
- 2000 sqft
Upper-459 Caledonia Road, Toronto, Ontario • M6E 4T9 • Caledonia-Fairbank






