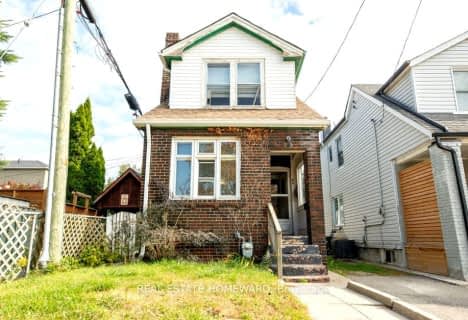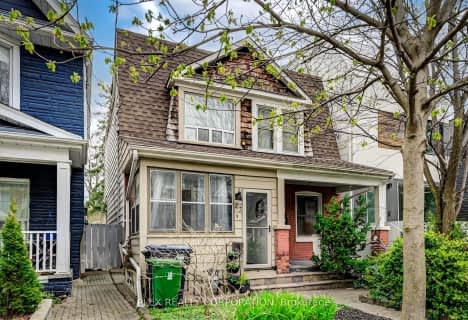
Equinox Holistic Alternative School
Elementary: Public
0.87 km
Bruce Public School
Elementary: Public
0.72 km
St Joseph Catholic School
Elementary: Catholic
0.36 km
Leslieville Junior Public School
Elementary: Public
0.47 km
Roden Public School
Elementary: Public
0.98 km
Duke of Connaught Junior and Senior Public School
Elementary: Public
0.37 km
School of Life Experience
Secondary: Public
1.72 km
Subway Academy I
Secondary: Public
1.69 km
Greenwood Secondary School
Secondary: Public
1.72 km
St Patrick Catholic Secondary School
Secondary: Catholic
1.44 km
Monarch Park Collegiate Institute
Secondary: Public
1.53 km
Riverdale Collegiate Institute
Secondary: Public
0.80 km
$
$1,049,000
- 3 bath
- 3 bed
- 1500 sqft
29 Hillingdon Avenue, Toronto, Ontario • M4C 3H8 • Woodbine Corridor
$
$899,000
- 2 bath
- 3 bed
- 1100 sqft
519 Greenwood Avenue, Toronto, Ontario • M4J 4A6 • Greenwood-Coxwell
$
$854,000
- 1 bath
- 2 bed
967 Greenwood Avenue, Toronto, Ontario • M4J 4C7 • Danforth Village-East York












