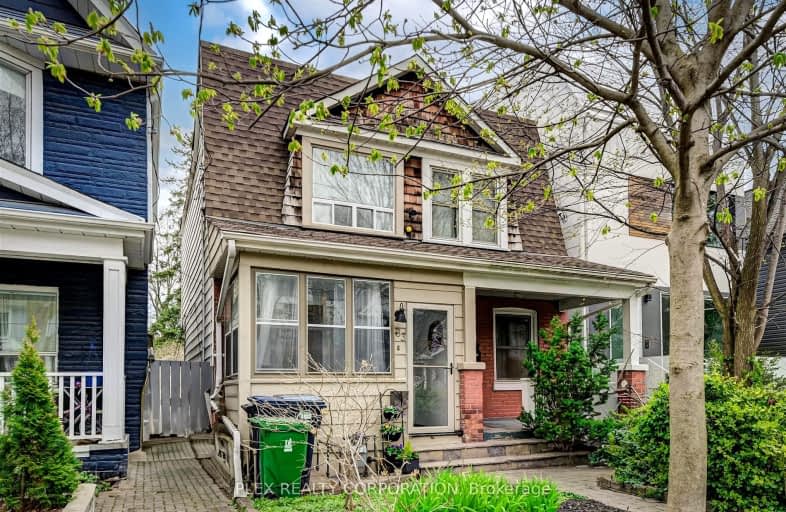Walker's Paradise
- Daily errands do not require a car.
Rider's Paradise
- Daily errands do not require a car.
Very Bikeable
- Most errands can be accomplished on bike.

Holy Name Catholic School
Elementary: CatholicFrankland Community School Junior
Elementary: PublicHoly Cross Catholic School
Elementary: CatholicWestwood Middle School
Elementary: PublicEarl Grey Senior Public School
Elementary: PublicWilkinson Junior Public School
Elementary: PublicFirst Nations School of Toronto
Secondary: PublicSchool of Life Experience
Secondary: PublicSubway Academy I
Secondary: PublicGreenwood Secondary School
Secondary: PublicDanforth Collegiate Institute and Technical School
Secondary: PublicRiverdale Collegiate Institute
Secondary: Public-
Aldwych Park
134 Aldwych Ave (btwn Dewhurst Blvd & Donlands Ave.), Toronto ON 0.38km -
Withrow Park
725 Logan Ave (btwn Bain Ave. & McConnell Ave.), Toronto ON M4K 3C7 0.86km -
Withrow Park Off Leash Dog Park
Logan Ave (Danforth), Toronto ON 0.93km
-
RBC Royal Bank
1011 Gerrard St E (Marjory Ave), Toronto ON M4M 1Z4 1.55km -
TD Bank Financial Group
1684 Danforth Ave (at Woodington Ave.), Toronto ON M4C 1H6 1.82km -
TD Bank Financial Group
493 Parliament St (at Carlton St), Toronto ON M4X 1P3 2.71km
- 2 bath
- 3 bed
- 1100 sqft
519 Greenwood Avenue, Toronto, Ontario • M4J 4A6 • Greenwood-Coxwell
- 2 bath
- 3 bed
348 Springdale Boulevard, Toronto, Ontario • M4C 2A4 • Danforth Village-East York














